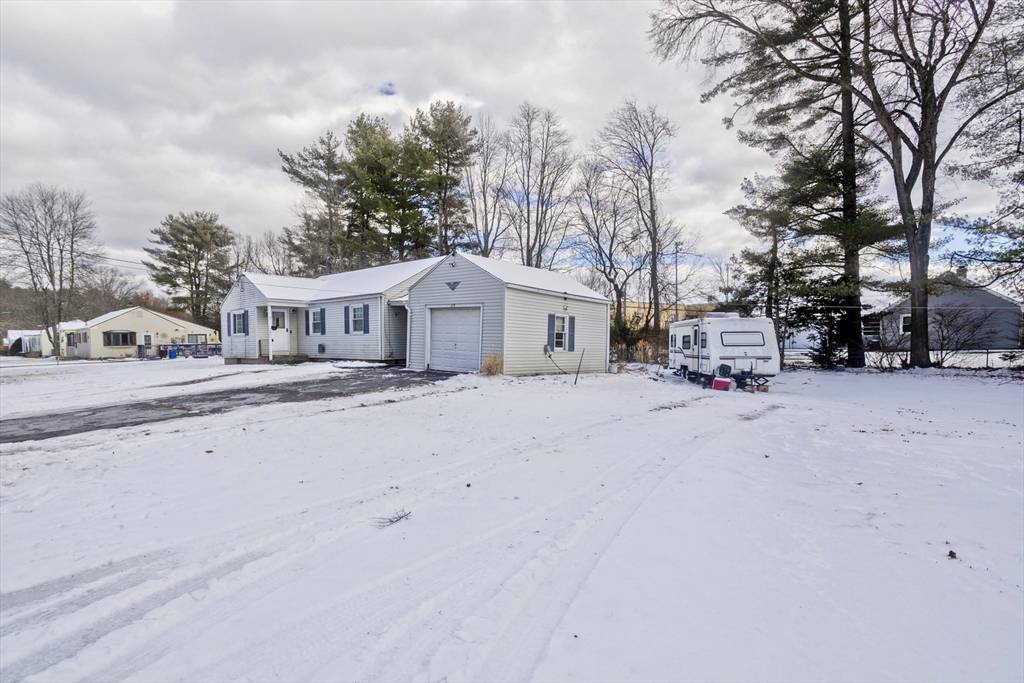$300,000
$300,000
For more information regarding the value of a property, please contact us for a free consultation.
24 Higher Street Ludlow, MA 01056
3 Beds
1 Bath
1,075 SqFt
Key Details
Sold Price $300,000
Property Type Single Family Home
Sub Type Single Family Residence
Listing Status Sold
Purchase Type For Sale
Square Footage 1,075 sqft
Price per Sqft $279
MLS Listing ID 73333798
Sold Date 03/31/25
Style Ranch
Bedrooms 3
Full Baths 1
HOA Y/N false
Year Built 1956
Annual Tax Amount $3,859
Tax Year 2024
Lot Size 0.510 Acres
Acres 0.51
Property Sub-Type Single Family Residence
Property Description
Whether you're downsizing, just starting out, or love the idea of a manageable ranch, this home is perfect for you! Nestled on a dead-end street with an oversized lot and an above-ground pool, you'll have plenty of space for outdoor activities. Hardwood floors flow seamlessly throughout, adding warmth and charm. The kitchen features character and a spacious pantry, while the bathroom boasts a large walk-in shower. Three generously sized bedrooms all include closets for ample storage. Enjoy relaxing in the breezeway, complete with a ceiling fan and refreshing cross breeze. The one-car garage provides extra storage space. Conveniently located in town for an easy commute!
Location
State MA
County Hampden
Zoning RES A
Direction Chapin to Higher
Rooms
Basement Full, Sump Pump, Concrete, Unfinished
Primary Bedroom Level First
Kitchen Flooring - Hardwood, Pantry, Countertops - Stone/Granite/Solid, Stainless Steel Appliances
Interior
Interior Features Ceiling Fan(s), Closet, Sitting Room
Heating Baseboard, Oil
Cooling None
Flooring Wood, Tile, Flooring - Stone/Ceramic Tile
Appliance Range, Dishwasher, Microwave, Refrigerator
Laundry Electric Dryer Hookup
Exterior
Exterior Feature Patio, Pool - Above Ground, Rain Gutters
Garage Spaces 1.0
Pool Above Ground
Community Features Shopping, Tennis Court(s), Walk/Jog Trails, Golf, Medical Facility, Laundromat, Highway Access, Public School
Utilities Available for Electric Range, for Electric Dryer
Roof Type Shingle
Total Parking Spaces 2
Garage Yes
Private Pool true
Building
Lot Description Cleared, Level
Foundation Concrete Perimeter
Sewer Public Sewer
Water Public
Architectural Style Ranch
Others
Senior Community false
Read Less
Want to know what your home might be worth? Contact us for a FREE valuation!

Our team is ready to help you sell your home for the highest possible price ASAP
Bought with Tara Ruiz • Executive Real Estate, Inc.
GET MORE INFORMATION





