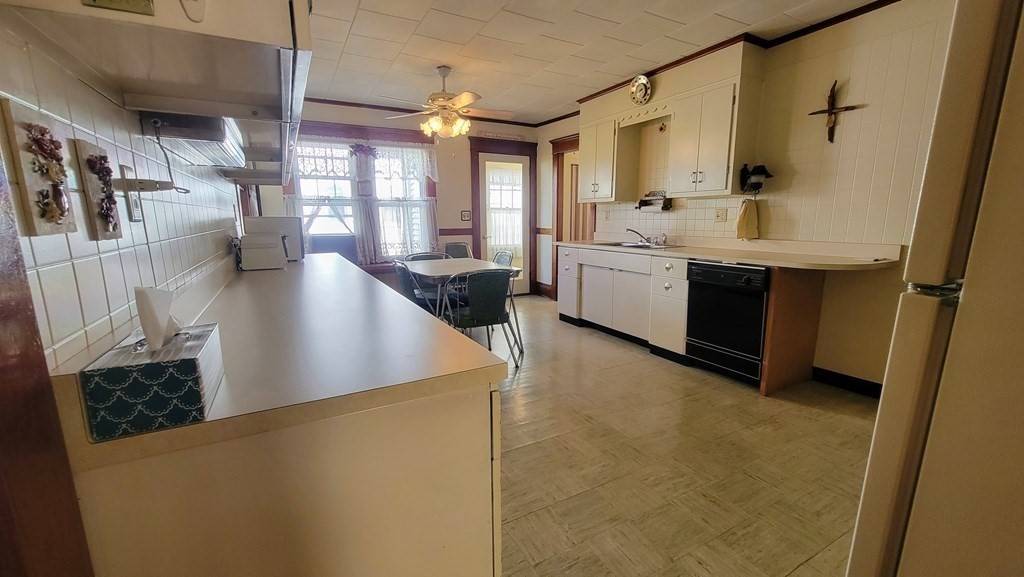$275,000
$285,000
3.5%For more information regarding the value of a property, please contact us for a free consultation.
43 Percy St Chicopee, MA 01020
4 Beds
2 Baths
1,604 SqFt
Key Details
Sold Price $275,000
Property Type Single Family Home
Sub Type Single Family Residence
Listing Status Sold
Purchase Type For Sale
Square Footage 1,604 sqft
Price per Sqft $171
MLS Listing ID 73166096
Sold Date 11/30/23
Style Craftsman
Bedrooms 4
Full Baths 2
HOA Y/N false
Year Built 1910
Annual Tax Amount $3,731
Tax Year 2023
Lot Size 8,276 Sqft
Acres 0.19
Property Sub-Type Single Family Residence
Property Description
Located in the heart of Aldenville this 4 Bed 2 Bath Craftsman has all the charm & has obviously been well loved. The kitchen/dining room has so much storage & open space it easily fits a full size dining room table & still has room to spare. A small office is located off of the kitchen. On the first floor you have a full bathroom & the main bedroom. There is a pass through window from the bright kitchen into the living room. Open concept living room & family room with access to the huge front porch. Head up the stairs to 3 additional large bedrooms each having their own closet. In the hallway you will find a linen closet & in the window a whole house fan to keep your evenings cool. The entire house has hardwoods (even under the carpets and vinyl). A brand new state of the art oil tank has been installed. Home has had Low E vinyl window replacements. The detached 2 car garage was converted to a single car oversized garage with electric door opener. Furniture can stay if you like.
Location
State MA
County Hampden
Area Aldenville
Zoning 6
Direction Grattan Street to Percy Street
Rooms
Family Room Flooring - Wall to Wall Carpet, Exterior Access
Basement Full, Interior Entry, Concrete, Unfinished
Primary Bedroom Level Main, First
Kitchen Ceiling Fan(s), Closet, Flooring - Vinyl, Dining Area, Exterior Access, Open Floorplan
Interior
Interior Features Closet, Lighting - Overhead, Walk-in Storage, Home Office, Vestibule, Foyer, High Speed Internet
Heating Steam, Oil
Cooling Window Unit(s), Whole House Fan
Flooring Tile, Vinyl, Carpet, Hardwood, Flooring - Vinyl, Flooring - Wall to Wall Carpet
Appliance Range, Dishwasher, Microwave, Refrigerator, Washer, Dryer, Utility Connections for Electric Range, Utility Connections for Electric Dryer
Laundry Electric Dryer Hookup, Washer Hookup, In Basement
Exterior
Exterior Feature Porch - Enclosed, Rain Gutters, Screens
Garage Spaces 1.0
Community Features Public Transportation, Highway Access, Private School, Public School, Sidewalks
Utilities Available for Electric Range, for Electric Dryer, Washer Hookup
Roof Type Shingle
Total Parking Spaces 6
Garage Yes
Building
Lot Description Cleared, Level
Foundation Block
Sewer Public Sewer
Water Public
Architectural Style Craftsman
Others
Senior Community false
Acceptable Financing Contract
Listing Terms Contract
Read Less
Want to know what your home might be worth? Contact us for a FREE valuation!

Our team is ready to help you sell your home for the highest possible price ASAP
Bought with Jennifer Picard • ERA M Connie Laplante Real Estate
GET MORE INFORMATION





