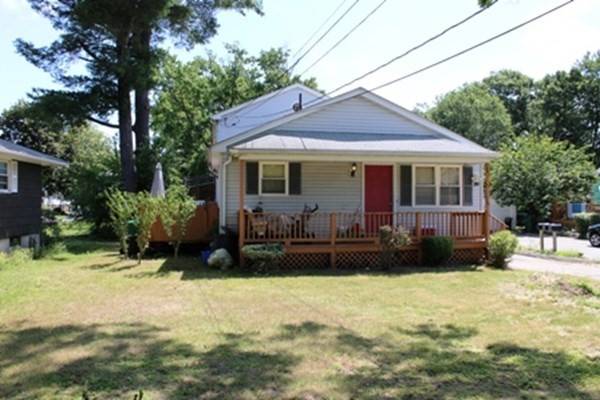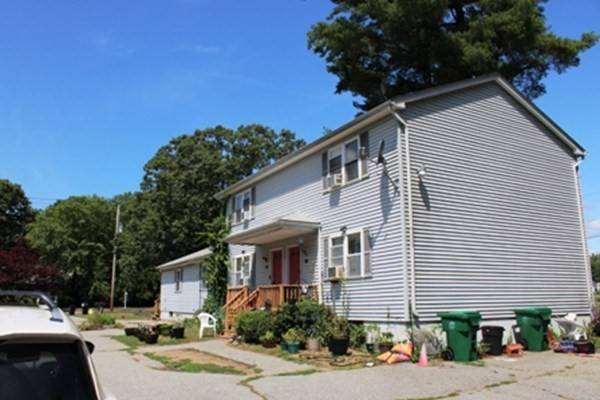$365,500
$349,900
4.5%For more information regarding the value of a property, please contact us for a free consultation.
244-248 Montgomery St Chicopee, MA 01020
6 Beds
3 Baths
3,016 SqFt
Key Details
Sold Price $365,500
Property Type Multi-Family
Sub Type 3 Family - 3 Units Side by Side
Listing Status Sold
Purchase Type For Sale
Square Footage 3,016 sqft
Price per Sqft $121
MLS Listing ID 73138026
Sold Date 09/15/23
Bedrooms 6
Full Baths 3
Year Built 1990
Annual Tax Amount $5,531
Tax Year 2023
Lot Size 0.500 Acres
Acres 0.5
Property Sub-Type 3 Family - 3 Units Side by Side
Property Description
*Attention investors & buyers wanting to own or occupy this property* Great 3-family home for sale in Chicopee, built in 1990, near I-90 and all amenities modern investors and tenants are looking for !!! There are three units - each has two bedrooms, 4 rooms and one full bathroom - all in the same condition!! All units are currently occupied with long term tenants with under the market rent amounts. New Hot water heaters were installed in 2021 and front unit has all new appliances. There is an 12 Ft right of way at the side of the driveway ( See the Deed Bk 12923 Pg 556). This is an Estate Sale (Hampden County Probate Court). Property is Sold in As Is Condition. Limited expense information. Property is currently unavailable to view inside.
Location
State MA
County Hampden
Zoning Res B
Direction Granby Rd to Montgomery St
Rooms
Basement Full, Concrete
Interior
Interior Features Unit 1(Ceiling Fans, Bathroom With Tub & Shower), Unit 2(Ceiling Fans, Bathroom With Tub & Shower), Unit 3(Bathroom With Tub & Shower), Unit 1 Rooms(Living Room, Kitchen), Unit 2 Rooms(Living Room, Kitchen), Unit 3 Rooms(Living Room, Kitchen)
Heating Unit 1(Forced Air, Gas), Unit 2(Forced Air, Gas), Unit 3(Forced Air, Gas)
Cooling Unit 2(Wall AC), Unit 3(Window AC)
Flooring Vinyl, Carpet, Unit 1(undefined), Unit 2(Wall to Wall Carpet), Unit 3(Wall to Wall Carpet)
Appliance Unit 1(Range, Dishwasher, Disposal, Refrigerator), Unit 2(Range, Dishwasher, Disposal, Refrigerator), Unit 3(Range, Dishwasher, Disposal, Refrigerator), Utility Connections for Electric Range
Exterior
Exterior Feature Deck, Gutters, Garden Area
Community Features Public Transportation, Shopping, Medical Facility, Highway Access
Utilities Available for Electric Range
Roof Type Shingle
Total Parking Spaces 10
Garage No
Building
Lot Description Level
Story 5
Foundation Concrete Perimeter
Sewer Public Sewer
Water Public
Others
Senior Community false
Read Less
Want to know what your home might be worth? Contact us for a FREE valuation!

Our team is ready to help you sell your home for the highest possible price ASAP
Bought with Marion Mason • Berkshire Hathaway HomeServices Realty Professionals
GET MORE INFORMATION





