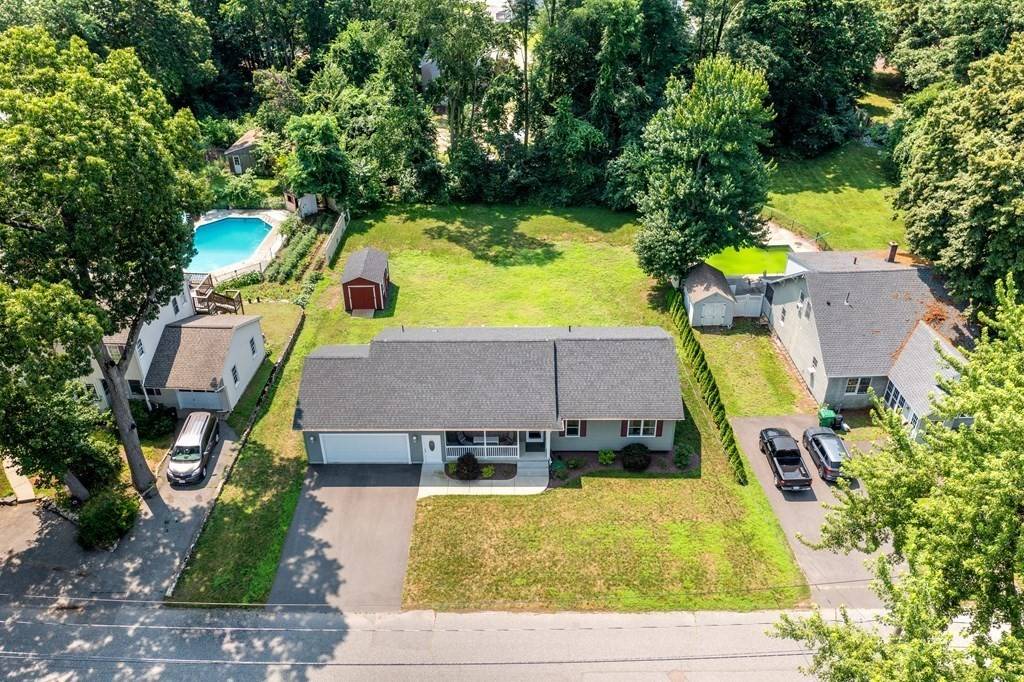$405,000
$389,900
3.9%For more information regarding the value of a property, please contact us for a free consultation.
79 Beaudry Ave Chicopee, MA 01020
3 Beds
2.5 Baths
1,378 SqFt
Key Details
Sold Price $405,000
Property Type Single Family Home
Sub Type Single Family Residence
Listing Status Sold
Purchase Type For Sale
Square Footage 1,378 sqft
Price per Sqft $293
MLS Listing ID 73135641
Sold Date 09/08/23
Style Ranch
Bedrooms 3
Full Baths 2
Half Baths 1
HOA Y/N false
Year Built 2017
Annual Tax Amount $6,216
Tax Year 2023
Lot Size 0.370 Acres
Acres 0.37
Property Sub-Type Single Family Residence
Property Description
HIGHEST AND BEST OFFERS DUE MONDAY AT 5 PM! Fairview Ranch Built in 2017,better than new with the upgrades already done,mint condition from top to bottom,wide open floor plan w/cathedral ceilings,light & bright interior,white cabinet kitchen with stainless steel appliances & granite counters wide open to dining room & living room,hardwood & ceramic tile flooring throughout the 1st floor,2.5 baths,granite counters in all baths,main bedroom suite with private 3/4 bath,1st floor mud room with 1st floor laundry,Stafford trim and baseboards,22X42 finished area in the basement offering sheet rocked walls & vinyl plank flooring adds so much extra versatile living area - could be play room,media room,office,gym or all of the above,slider to composite deck overlooking backyard,shed,oversized 2 car garage with storage cabinets,natural gas heat,central air conditioning,on a side street but convenient to all area amenities & highways! SELLERS PREFER MID TO END OF SEPTEMBER CLOSING
Location
State MA
County Hampden
Zoning 7
Direction off Memorial Drive (Route 33) at corner of PeoplesBank Fairview Branch
Rooms
Family Room Flooring - Laminate
Basement Full, Finished, Walk-Out Access, Interior Entry
Primary Bedroom Level First
Dining Room Cathedral Ceiling(s), Flooring - Stone/Ceramic Tile, Deck - Exterior, Exterior Access, Open Floorplan, Slider
Kitchen Cathedral Ceiling(s), Flooring - Stone/Ceramic Tile, Countertops - Stone/Granite/Solid, Open Floorplan, Recessed Lighting, Stainless Steel Appliances
Interior
Interior Features Mud Room
Heating Forced Air, Natural Gas
Cooling Central Air
Flooring Wood, Tile, Laminate, Flooring - Stone/Ceramic Tile
Appliance Range, Dishwasher, Microwave, Refrigerator, Washer, Dryer, Utility Connections for Electric Range, Utility Connections for Electric Dryer
Laundry Dryer Hookup - Electric, Washer Hookup, Flooring - Stone/Ceramic Tile, Electric Dryer Hookup, First Floor
Exterior
Exterior Feature Deck - Composite, Rain Gutters, Storage
Garage Spaces 2.0
Utilities Available for Electric Range, for Electric Dryer, Washer Hookup
Roof Type Shingle
Total Parking Spaces 4
Garage Yes
Building
Lot Description Cleared, Level
Foundation Irregular
Sewer Public Sewer
Water Public
Architectural Style Ranch
Others
Senior Community false
Read Less
Want to know what your home might be worth? Contact us for a FREE valuation!

Our team is ready to help you sell your home for the highest possible price ASAP
Bought with Michael Bannister • Coldwell Banker Realty - Waltham
GET MORE INFORMATION





