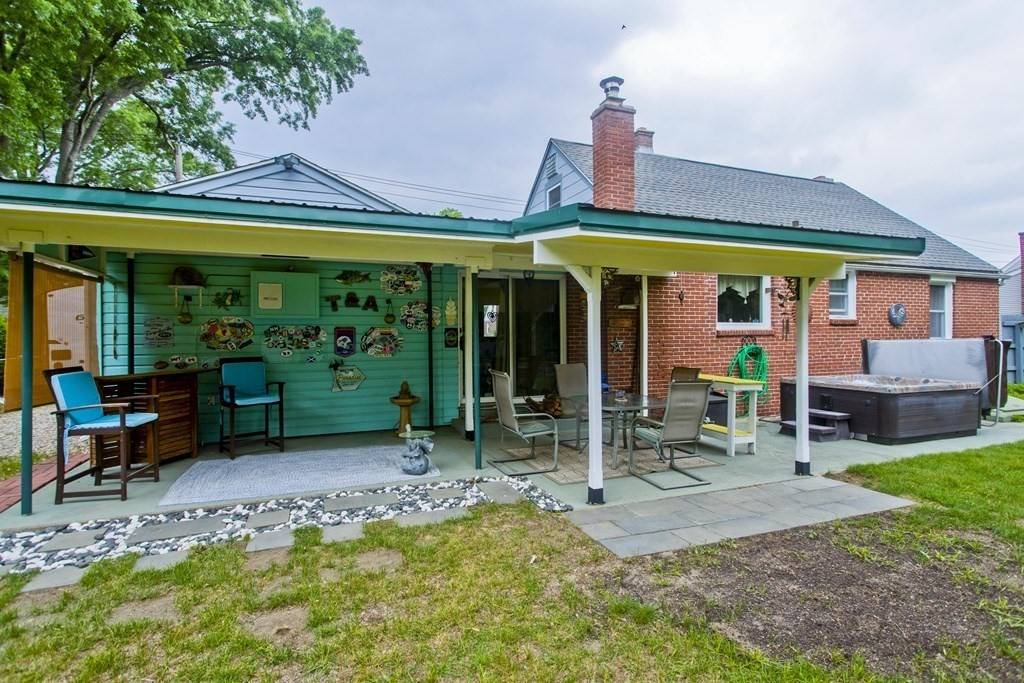$332,000
$325,000
2.2%For more information regarding the value of a property, please contact us for a free consultation.
63 Lauzier Ter Chicopee, MA 01020
3 Beds
1.5 Baths
1,448 SqFt
Key Details
Sold Price $332,000
Property Type Single Family Home
Sub Type Single Family Residence
Listing Status Sold
Purchase Type For Sale
Square Footage 1,448 sqft
Price per Sqft $229
MLS Listing ID 73132604
Sold Date 08/31/23
Style Cape
Bedrooms 3
Full Baths 1
Half Baths 1
HOA Y/N false
Year Built 1950
Annual Tax Amount $3,710
Tax Year 2023
Lot Size 0.260 Acres
Acres 0.26
Property Sub-Type Single Family Residence
Property Description
Luxurious gardens and private outdoor patios leads seamlessly to the comfortable den with a wood stove, and pocket door to the open kitchen.This brick cape offers beautifully updated kitchen with SS appliances, wooden cabinets & vinyl plank waterproof floors, opens to a formal dining room with hardwood floor. Bright and sunny living room with hardwood floor and picture window. The updated bath offers ceramic floor, new vanity and tiled shower with "rainfall" shower door. Not to be outdone, the partially basement offers a finished,cozy heated family room with a gorgeous stone wood burning fireplace, gym area and a half bath with laundry. Furnace 2019, electric HW tank 2021, APO. Other updates include some newer windows in the upstairs bedrooms, porch, and kitchen and gutter guards. With a beautiful back yard with decorative sheds, water fountain and covered patio, a cozy den and a fantastic family room how do you decide where are you going to spend your time?
Location
State MA
County Hampden
Zoning 7
Direction Off Memorial . One way street
Rooms
Family Room Flooring - Stone/Ceramic Tile, Flooring - Wall to Wall Carpet
Basement Full, Partially Finished, Interior Entry, Bulkhead, Concrete
Primary Bedroom Level First
Dining Room Closet, Flooring - Hardwood
Kitchen Ceiling Fan(s)
Interior
Interior Features Slider, Den, High Speed Internet
Heating Central, Forced Air, Oil
Cooling Central Air
Flooring Wood, Tile, Vinyl, Carpet, Hardwood, Flooring - Stone/Ceramic Tile, Flooring - Wall to Wall Carpet
Fireplaces Number 1
Fireplaces Type Family Room
Appliance Range, Dishwasher, Disposal, Microwave, Refrigerator, Washer, Dryer, Utility Connections for Electric Range, Utility Connections for Electric Dryer
Laundry In Basement, Washer Hookup
Exterior
Exterior Feature Porch - Enclosed, Patio, Rain Gutters, Hot Tub/Spa, Sprinkler System, Fenced Yard
Garage Spaces 1.0
Fence Fenced/Enclosed, Fenced
Community Features Public Transportation, Shopping, Highway Access
Utilities Available for Electric Range, for Electric Dryer, Washer Hookup
Roof Type Shingle
Total Parking Spaces 3
Garage Yes
Building
Lot Description Level
Foundation Block
Sewer Public Sewer
Water Public
Architectural Style Cape
Schools
Elementary Schools Barry
Middle Schools Bellamy
High Schools Chicopee Comp
Others
Senior Community false
Read Less
Want to know what your home might be worth? Contact us for a FREE valuation!

Our team is ready to help you sell your home for the highest possible price ASAP
Bought with Team Cuoco • Brenda Cuoco & Associates Real Estate Brokerage
GET MORE INFORMATION





