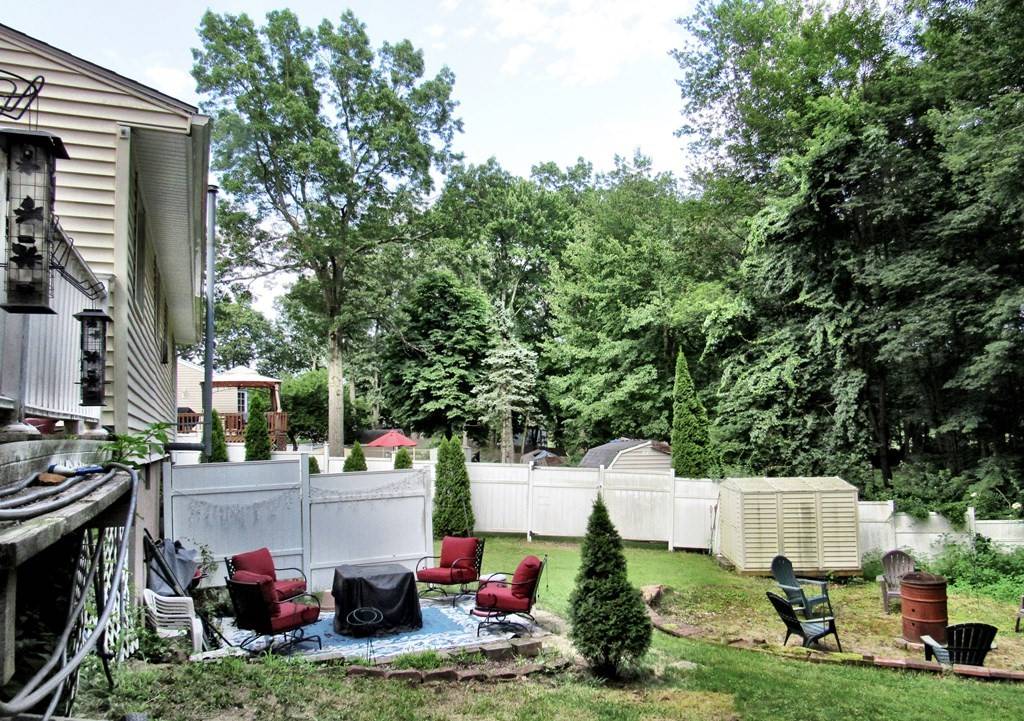$286,000
$274,000
4.4%For more information regarding the value of a property, please contact us for a free consultation.
563 New Ludlow Rd Chicopee, MA 01020
3 Beds
1 Bath
1,208 SqFt
Key Details
Sold Price $286,000
Property Type Single Family Home
Sub Type Single Family Residence
Listing Status Sold
Purchase Type For Sale
Square Footage 1,208 sqft
Price per Sqft $236
MLS Listing ID 73132583
Sold Date 08/22/23
Style Ranch
Bedrooms 3
Full Baths 1
HOA Y/N false
Year Built 1960
Annual Tax Amount $3,377
Tax Year 2023
Lot Size 0.510 Acres
Acres 0.51
Property Sub-Type Single Family Residence
Property Description
Welcome to this charming ranch-style home on a spacious half-acre lot, offering partial seclusion and tranquility. Perfect for first-time homebuyers or those looking to downsize, this single-family residence boasts three bedrooms and one bath on the main level. Hardwood floors add warmth and character. The fenced-in yard ensures privacy and security, perfect for pets or outdoor activities. Stay comfortable year-round with central air and heat and with the flexibility of dual fuel options, offering both natural gas and Chicopee's electric; this lets you choose the energy source best suits your preferences and budget. The partially finished walkout basement provides additional living space and storage options. Recent upgrades include a new roof and gutters (2019), sewer conversion (2020), a new furnace with central air and heat (approx. 2014), a new hot water tank (2020), and new appliances, refrigerator, stove, and dishwasher (2021). Located in a great area close to everything!
Location
State MA
County Hampden
Zoning 7
Direction GPS Friendly
Rooms
Basement Full, Partially Finished, Walk-Out Access, Interior Entry
Primary Bedroom Level First
Kitchen Flooring - Vinyl, Dining Area, Pantry, Exterior Access
Interior
Heating Forced Air, Natural Gas, Electric
Cooling Central Air
Flooring Wood, Vinyl
Appliance Range, Dishwasher, Refrigerator, Freezer, Utility Connections for Electric Oven
Laundry In Basement
Exterior
Exterior Feature Deck - Composite, Patio, Rain Gutters, Storage, Screens, Fenced Yard
Fence Fenced/Enclosed, Fenced
Community Features Public Transportation, Shopping, Walk/Jog Trails, Golf, Medical Facility, Conservation Area, Highway Access, Public School
Utilities Available for Electric Oven
Roof Type Shingle
Total Parking Spaces 4
Garage No
Building
Lot Description Cleared
Foundation Block
Sewer Public Sewer
Water Public
Architectural Style Ranch
Others
Senior Community false
Acceptable Financing Contract
Listing Terms Contract
Read Less
Want to know what your home might be worth? Contact us for a FREE valuation!

Our team is ready to help you sell your home for the highest possible price ASAP
Bought with New Homes Realty Group • Gallagher Real Estate
GET MORE INFORMATION





