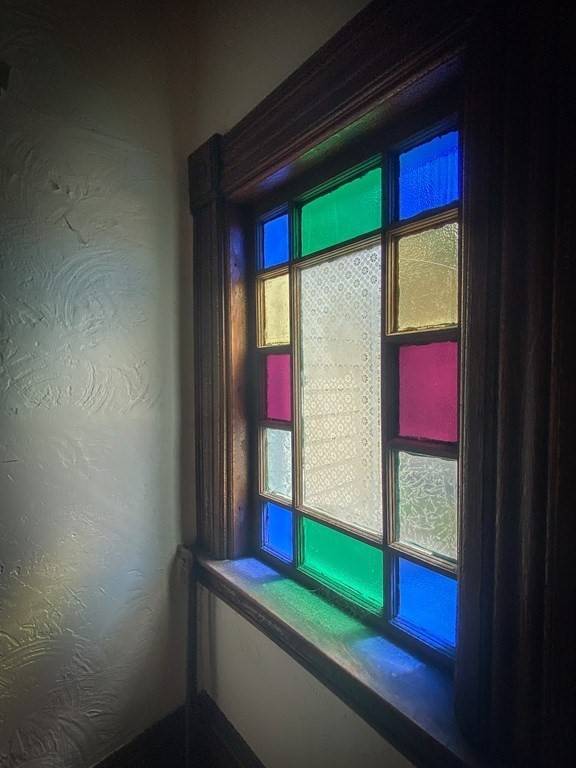$260,000
$235,000
10.6%For more information regarding the value of a property, please contact us for a free consultation.
68 Trilby Avenue Chicopee, MA 01020
4 Beds
2 Baths
2,074 SqFt
Key Details
Sold Price $260,000
Property Type Multi-Family
Sub Type 2 Family - 2 Units Up/Down
Listing Status Sold
Purchase Type For Sale
Square Footage 2,074 sqft
Price per Sqft $125
MLS Listing ID 73130758
Sold Date 08/18/23
Bedrooms 4
Full Baths 2
Year Built 1898
Annual Tax Amount $3,959
Tax Year 2023
Lot Size 7,405 Sqft
Acres 0.17
Property Sub-Type 2 Family - 2 Units Up/Down
Property Description
This two family home is in need of some work but may well be worth your efforts. The first floor with interior basement access consists of a large living room, formal dining room, large eat in kitchen, pantry, two bedrooms and full bath. The second unit has a large living room, formal dining room, large eat in kitchen, two bedrooms, full bath and access to the walk up attic. Both units have spacious layouts and enclosed porches. Large driveway with plenty of off street parking. Two car detached garage, storage shed. Great opportunity for an Investor or handy person to build their own sweat equity. Pre-approval letter or proof of funds is requested with all offers. Agents are asked to please review all disclosures, remarks and showing instructions provided.
Location
State MA
County Hampden
Zoning 6
Direction Montgomery St to Left on Granby Rd to Right onto Grattan St to Left on Trilby Ave.
Rooms
Basement Full, Interior Entry, Concrete
Interior
Interior Features Unit 1(Ceiling Fans, Pantry, Bathroom With Tub & Shower, Internet Available - Unknown), Unit 2(Ceiling Fans, Bathroom With Tub & Shower, Internet Available - Unknown), Unit 1 Rooms(Living Room, Dining Room, Kitchen), Unit 2 Rooms(Living Room, Dining Room, Kitchen)
Heating Unit 1(Hot Water Baseboard, Oil), Unit 2(Hot Water Baseboard, Oil)
Cooling Unit 1(None), Unit 2(None)
Flooring Vinyl, Carpet, Varies Per Unit, Unit 1(undefined)
Appliance Unit 1(Microwave), Unit 2(Range, Refrigerator), Utility Connections for Electric Range
Exterior
Exterior Feature Porch - Enclosed, Gutters, Storage Shed, Screens
Garage Spaces 2.0
Community Features Shopping, Highway Access, Sidewalks
Utilities Available for Electric Range
Roof Type Shingle
Total Parking Spaces 4
Garage Yes
Building
Lot Description Cleared, Level
Story 3
Foundation Granite
Sewer Public Sewer
Water Public
Others
Senior Community false
Special Listing Condition Real Estate Owned
Read Less
Want to know what your home might be worth? Contact us for a FREE valuation!

Our team is ready to help you sell your home for the highest possible price ASAP
Bought with Karen Kirby • HB Real Estate, LLC
GET MORE INFORMATION





