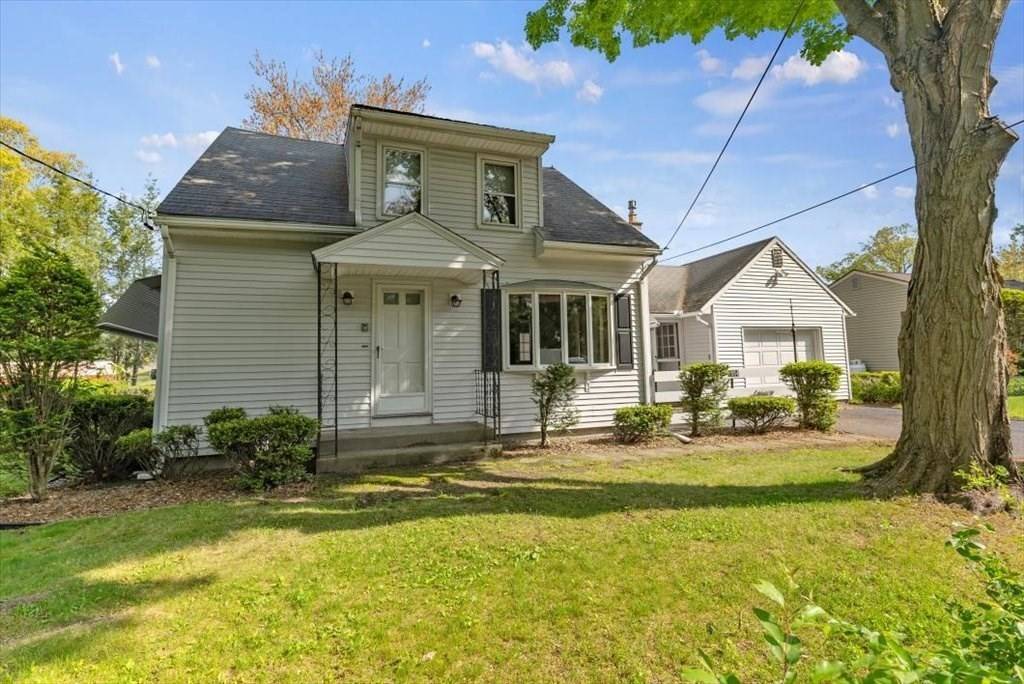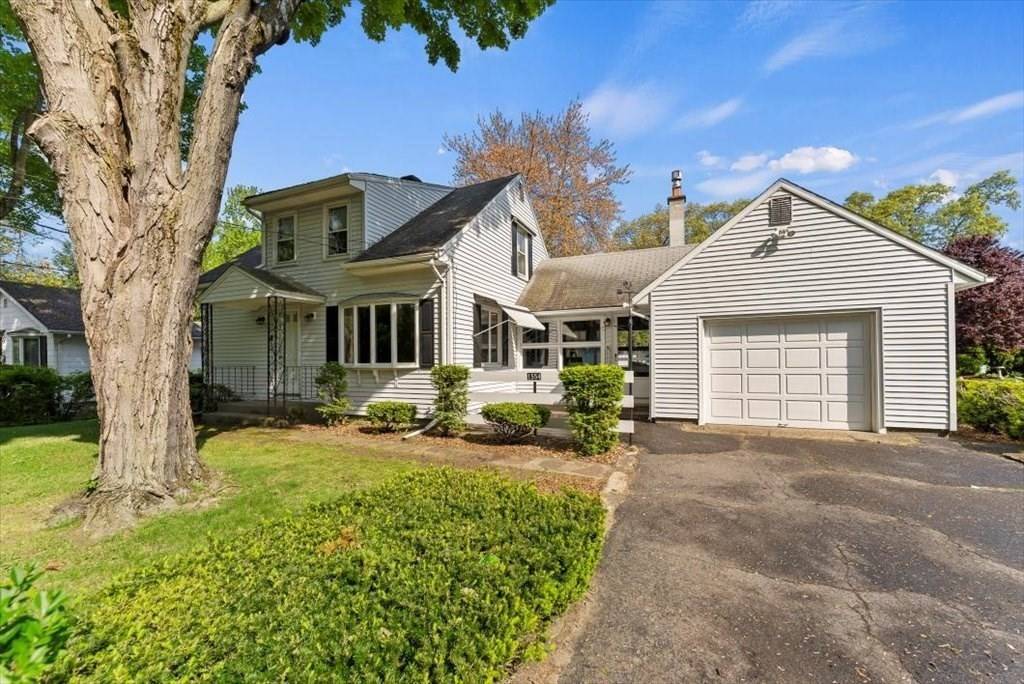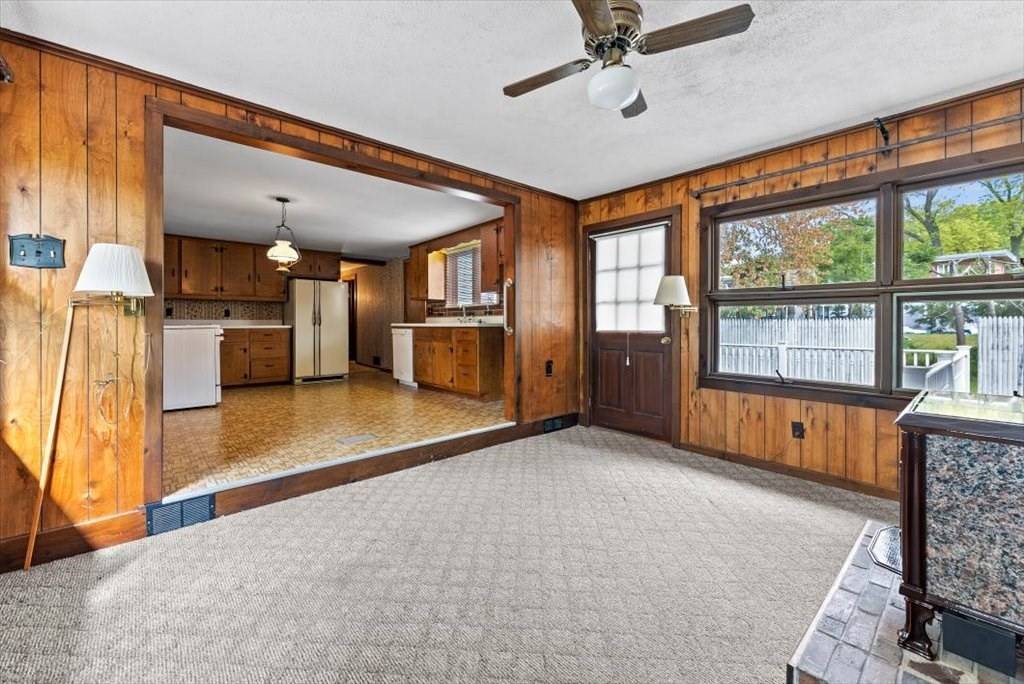$270,000
$249,900
8.0%For more information regarding the value of a property, please contact us for a free consultation.
1554 Donohue Rd Chicopee, MA 01020
3 Beds
1.5 Baths
1,397 SqFt
Key Details
Sold Price $270,000
Property Type Single Family Home
Sub Type Single Family Residence
Listing Status Sold
Purchase Type For Sale
Square Footage 1,397 sqft
Price per Sqft $193
MLS Listing ID 73111217
Sold Date 07/07/23
Style Cape
Bedrooms 3
Full Baths 1
Half Baths 1
HOA Y/N false
Year Built 1920
Annual Tax Amount $3,572
Tax Year 2023
Lot Size 8,712 Sqft
Acres 0.2
Property Sub-Type Single Family Residence
Property Description
Welcome to this family owned 3 bedroom Cape with 1.5 baths and a 2 car attached garage. This attractive home offers open floor plan with a nice private backyard. Kitchen includes plenty of cabinets, refrigerator, stove, dishwasher and plumbing for a washing machine. Upon entering back door family room includes propane gas heater, and single door that leads to spacious Trex deck. Half bath down the hall from the kitchen. Living room / Dining room have wall-to-wall carpet with hardwood floors beneath .Second floor includes three bedrooms and a full bath. House has Anderson insulated windows,newer Thermo pride forced hot air heating system, and a 100 amp electrical service. Full basement with Bulk head door, basement is dry and can be used for storage or exercise room, or whatever you decide to design. Exterior has white vinyl siding. if climbing stairs has become challenging, this house includes an electric chair from first floor to second floor.
Location
State MA
County Hampden
Zoning 7
Direction Off Westover Road
Rooms
Family Room Closet, Deck - Exterior, Open Floorplan
Basement Full, Bulkhead, Concrete
Primary Bedroom Level Second
Dining Room Flooring - Hardwood
Kitchen Bathroom - Half, Ceiling Fan(s), Flooring - Laminate, Dining Area, Open Floorplan
Interior
Heating Forced Air, Oil
Cooling Window Unit(s)
Flooring Tile, Carpet, Laminate, Hardwood
Appliance Range, Refrigerator, Washer, Dryer, Oil Water Heater, Utility Connections for Electric Range
Laundry Main Level, First Floor
Exterior
Garage Spaces 2.0
Community Features Highway Access, Marina, Public School, University
Utilities Available for Electric Range
Roof Type Shingle
Total Parking Spaces 6
Garage Yes
Building
Lot Description Wooded, Level
Foundation Block
Sewer Public Sewer
Water Public
Architectural Style Cape
Schools
Elementary Schools Bowie
Middle Schools Fairview
High Schools Chicopee Comp
Others
Senior Community false
Acceptable Financing Other (See Remarks)
Listing Terms Other (See Remarks)
Read Less
Want to know what your home might be worth? Contact us for a FREE valuation!

Our team is ready to help you sell your home for the highest possible price ASAP
Bought with Luis Rubiano • United Brokers
GET MORE INFORMATION





