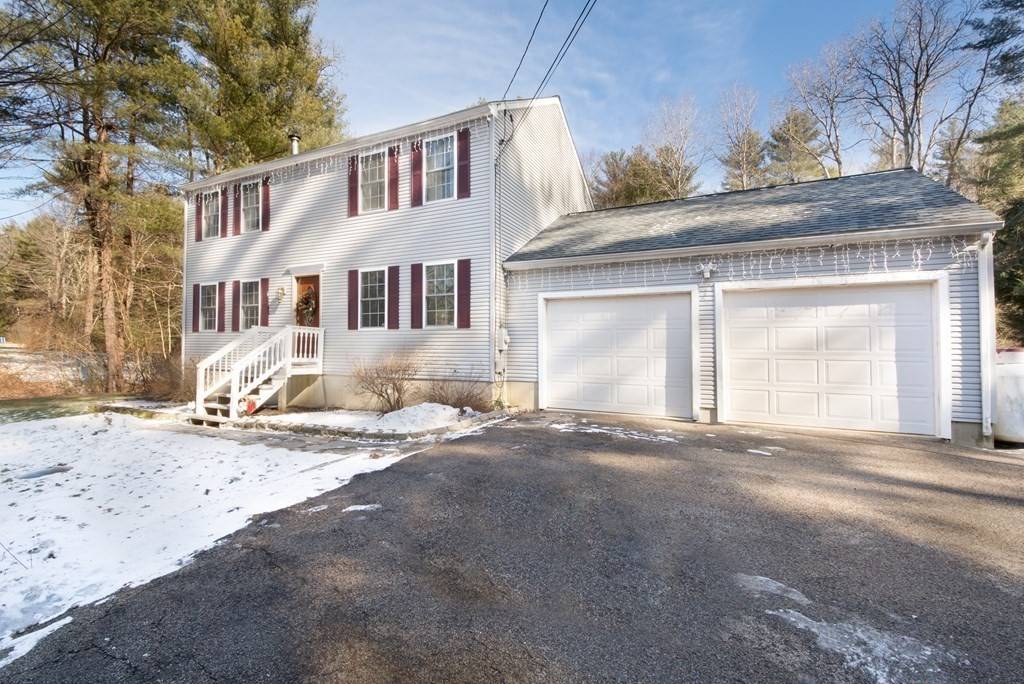$440,000
$455,000
3.3%For more information regarding the value of a property, please contact us for a free consultation.
483 Alpine Dr Southbridge, MA 01550
3 Beds
2.5 Baths
1,957 SqFt
Key Details
Sold Price $440,000
Property Type Single Family Home
Sub Type Single Family Residence
Listing Status Sold
Purchase Type For Sale
Square Footage 1,957 sqft
Price per Sqft $224
MLS Listing ID 72945166
Sold Date 04/19/22
Style Colonial
Bedrooms 3
Full Baths 2
Half Baths 1
Year Built 2003
Annual Tax Amount $5,571
Tax Year 2021
Lot Size 1.170 Acres
Acres 1.17
Property Sub-Type Single Family Residence
Property Description
Wow if you are looking for the perfect house, here it is!!! Excellent location with plenty of privacy! First floor is completely re-done! This house is set way back off the road with a long driveway. Huge, level, backyard, with an above ground pool. Gorgeous sunroom and 2 decks which is perfect for entertainment! This house offers an oversized, two car garage with plenty of storage! First floor is completely re-done with a beautiful half bath, with a washer and dryer! Upstairs offers 3 large bedrooms and 2 full baths, one of which is in the master bedroom! On top of all this, there is a finished room in the basement which is ideal for a man or woman cave! This truly is a must see! Built in fireplace and TV are staying!
Location
State MA
County Worcester
Zoning Res
Direction GPS
Rooms
Basement Partially Finished
Interior
Heating Forced Air, Oil
Cooling Central Air
Appliance Range, Dishwasher, Microwave, Refrigerator, Washer, Dryer, Other, Oil Water Heater, Tank Water Heater, Utility Connections for Electric Oven, Utility Connections for Electric Dryer
Laundry Washer Hookup
Exterior
Garage Spaces 2.0
Utilities Available for Electric Oven, for Electric Dryer, Washer Hookup, Generator Connection
View Y/N Yes
View Scenic View(s)
Total Parking Spaces 8
Garage Yes
Building
Lot Description Wooded, Level, Other
Foundation Concrete Perimeter
Sewer Private Sewer
Water Private
Architectural Style Colonial
Read Less
Want to know what your home might be worth? Contact us for a FREE valuation!

Our team is ready to help you sell your home for the highest possible price ASAP
Bought with Matthew Huberdault • The LUX Group
GET MORE INFORMATION





