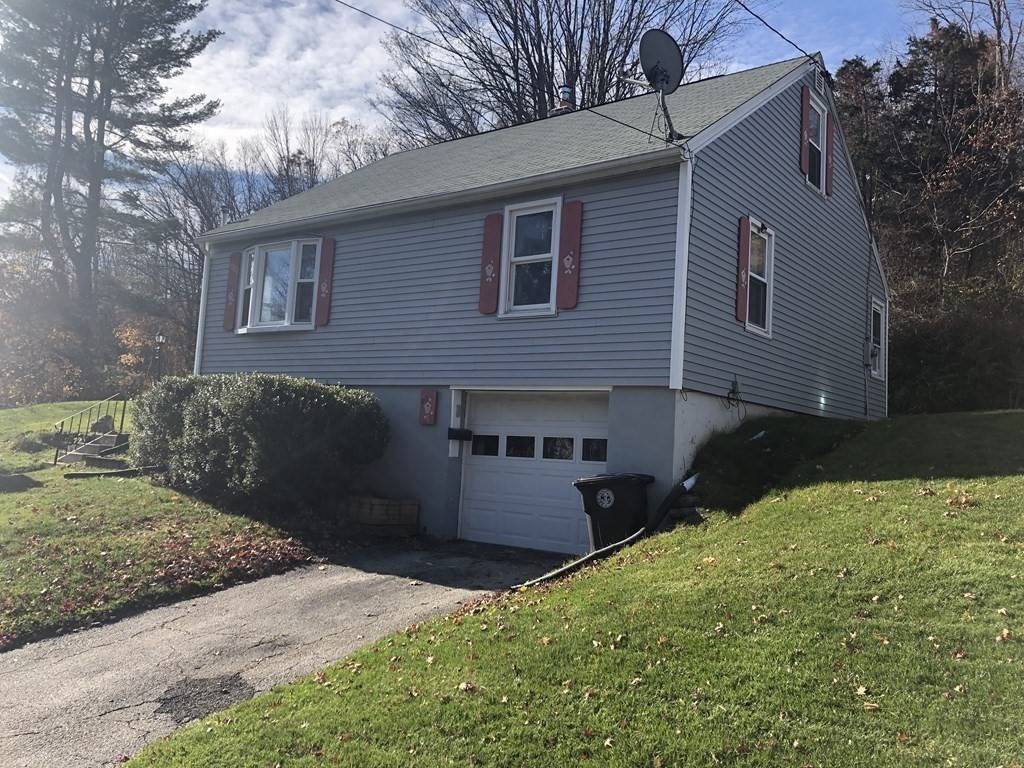$235,000
$239,900
2.0%For more information regarding the value of a property, please contact us for a free consultation.
87 Fiske St Southbridge, MA 01550
3 Beds
1 Bath
1,176 SqFt
Key Details
Sold Price $235,000
Property Type Single Family Home
Sub Type Single Family Residence
Listing Status Sold
Purchase Type For Sale
Square Footage 1,176 sqft
Price per Sqft $199
MLS Listing ID 72922377
Sold Date 02/25/22
Style Cape
Bedrooms 3
Full Baths 1
HOA Y/N false
Year Built 1953
Annual Tax Amount $3,441
Tax Year 2021
Lot Size 7,405 Sqft
Acres 0.17
Property Sub-Type Single Family Residence
Property Description
NEW YEAR, NEW PRICE! Start the New Year in your new home! This is a perfect home for first time buyer or someone wishing to downsize. Adorable three bedroom cape with a first floor master bedroom with large closet. Kitchen has nice cabinets which were updated in 2015, nice counter tops and back splash, newer refrigerator, access to an enclosed three season porch. Dining room has hardwood floors, a large picture window that brings in lots of light, nice light pendent. Living room has hardwood floors. Upstairs you have two good size bedrooms with hardwood floors. Basement has laundry and plenty of storage. Nice double lot for your outdoor activities. Radon remidiation system installed in 2017, Stainless steel chimney liner done in 2020. Located on dead end street.. QUICK CLOSE POSSIBLE.
Location
State MA
County Worcester
Zoning R2 SF
Direction GPS
Rooms
Basement Full, Interior Entry, Garage Access, Radon Remediation System, Concrete
Primary Bedroom Level Main
Dining Room Wood / Coal / Pellet Stove, Flooring - Hardwood, Window(s) - Picture, Exterior Access, Lighting - Overhead
Kitchen Ceiling Fan(s), Flooring - Laminate, Exterior Access
Interior
Heating Baseboard, Oil
Cooling None
Flooring Laminate, Hardwood
Appliance Range, Dishwasher, Refrigerator, Washer, Dryer, Oil Water Heater, Tank Water Heaterless, Utility Connections for Electric Range, Utility Connections for Electric Oven, Utility Connections for Electric Dryer
Laundry Electric Dryer Hookup, Washer Hookup, In Basement
Exterior
Exterior Feature Rain Gutters
Garage Spaces 1.0
Community Features Shopping, Park, Walk/Jog Trails, Medical Facility, Laundromat, House of Worship, Private School, Public School
Utilities Available for Electric Range, for Electric Oven, for Electric Dryer, Washer Hookup
Roof Type Shingle
Total Parking Spaces 2
Garage Yes
Building
Lot Description Cleared, Gentle Sloping
Foundation Block
Sewer Public Sewer
Water Public
Architectural Style Cape
Others
Senior Community false
Read Less
Want to know what your home might be worth? Contact us for a FREE valuation!

Our team is ready to help you sell your home for the highest possible price ASAP
Bought with Eileen A. Mason • RE/MAX Executive Realty
GET MORE INFORMATION





