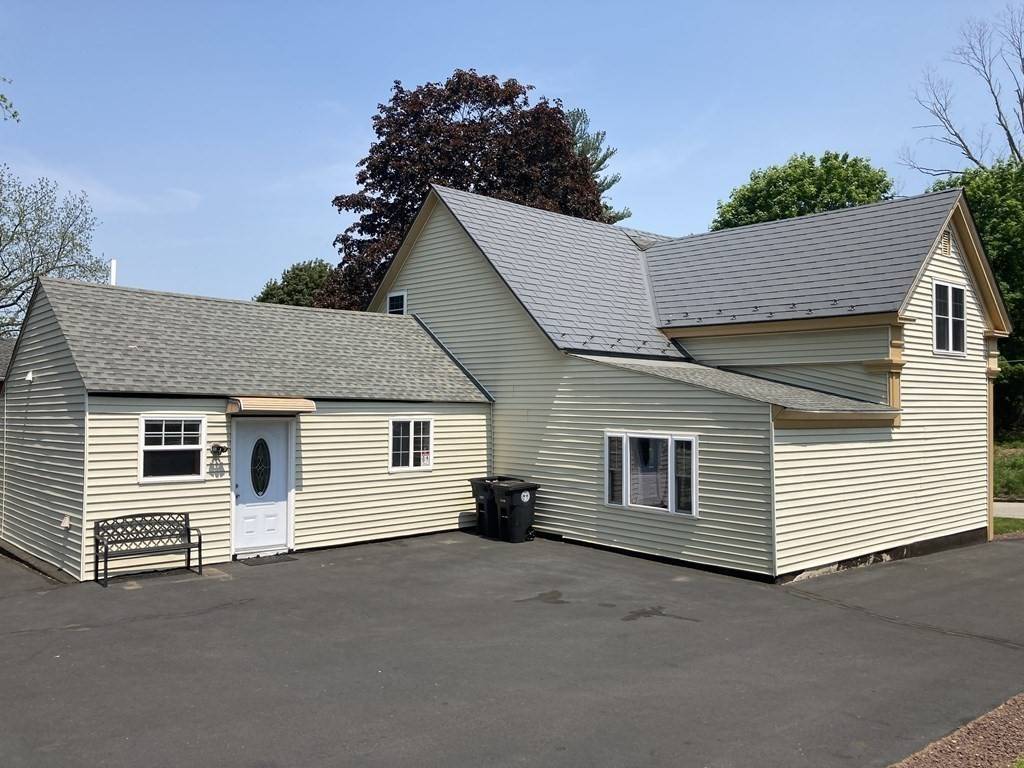$352,500
$360,000
2.1%For more information regarding the value of a property, please contact us for a free consultation.
64 High St Southbridge, MA 01550
3 Beds
2.5 Baths
2,061 SqFt
Key Details
Sold Price $352,500
Property Type Single Family Home
Sub Type Single Family Residence
Listing Status Sold
Purchase Type For Sale
Square Footage 2,061 sqft
Price per Sqft $171
MLS Listing ID 72865655
Sold Date 12/03/21
Style Colonial
Bedrooms 3
Full Baths 2
Half Baths 1
HOA Y/N false
Year Built 1840
Annual Tax Amount $4,631
Tax Year 2021
Lot Size 0.380 Acres
Acres 0.38
Property Sub-Type Single Family Residence
Property Description
3 Bedroom - 2 1/2 Bath - Completely remodeled and upgraded down to the studs in 2010, Plumbing, Electrical, Insulation, Walls, Floors, Window, Siding, Roof, Driveway, Etc... nothing overlooked, Mini splits in every room allowing you to adjust and set the Heat , AC, Fan, Dehumidifier, to your likeing for every room. Massive 2,900 Sq Ft garage with Elec, and plumbing (hot and cold water) great setup for workshop of any kind 3 Garage Doors, Pellet and wood stove to help keep heating cost super low, Huge 26x16 Kitchen with cathedral ceilings granite counters and center island, Bamboo flooring through kitchen and living room, recessed lighting throughout entire house, beautiful master bath with jet/soaking tub and duel head shower, located on a one way Street, within walking distance to Harrington Memorial Hospital, 1 Bedroom located on main level, both bedrooms on 2nd level have there own private baths, additional 300 Sq Ft enclosed porch can easily be finished for additional living area.
Location
State MA
County Worcester
Zoning R2
Direction Rte 131 to High St
Rooms
Family Room Vaulted Ceiling(s), Flooring - Laminate, Cable Hookup, Open Floorplan, Recessed Lighting
Basement Full, Interior Entry, Sump Pump
Primary Bedroom Level Second
Kitchen Cathedral Ceiling(s), Flooring - Wood, Countertops - Stone/Granite/Solid, Kitchen Island, Dryer Hookup - Electric, Exterior Access, Open Floorplan, Recessed Lighting, Washer Hookup
Interior
Heating Ductless, Other
Cooling Ductless, Other
Flooring Carpet, Laminate, Bamboo
Appliance Range, Microwave, Refrigerator, Washer, Dryer, Electric Water Heater, Utility Connections for Electric Range
Laundry First Floor
Exterior
Garage Spaces 2.0
Community Features Public Transportation, Public School
Utilities Available for Electric Range
Roof Type Shingle, Metal
Total Parking Spaces 6
Garage Yes
Building
Lot Description Cleared, Level
Foundation Stone
Sewer Public Sewer
Water Public
Architectural Style Colonial
Read Less
Want to know what your home might be worth? Contact us for a FREE valuation!

Our team is ready to help you sell your home for the highest possible price ASAP
Bought with Martin Legacy Group • Keller Williams Realty Greater Worcester
GET MORE INFORMATION





