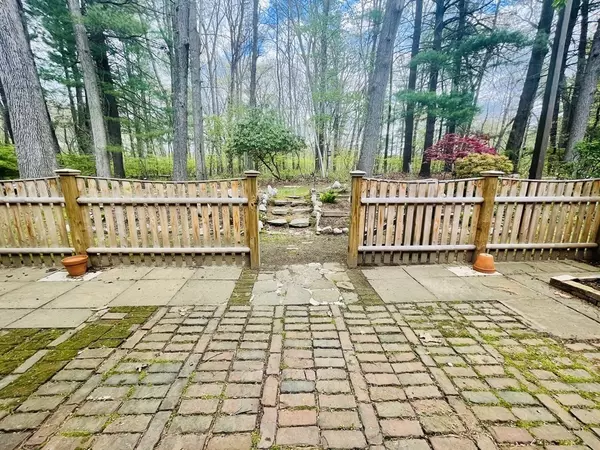$239,900
$239,900
For more information regarding the value of a property, please contact us for a free consultation.
48 Smithfield Court #48 Springfield, MA 01108
3 Beds
2.5 Baths
1,924 SqFt
Key Details
Sold Price $239,900
Property Type Condo
Sub Type Condominium
Listing Status Sold
Purchase Type For Sale
Square Footage 1,924 sqft
Price per Sqft $124
MLS Listing ID 72823810
Sold Date 07/30/21
Bedrooms 3
Full Baths 2
Half Baths 1
HOA Fees $503/mo
HOA Y/N true
Year Built 1968
Annual Tax Amount $3,772
Tax Year 2021
Property Sub-Type Condominium
Property Description
RARE DOUBLE TOWNHOUSE in desirable Georgetown located in sought out Smithfield Ct! Plenty of living area while having the benefits of condo living! Front porch for seating greets you at front door and opens up to an amazing open spacious 1st floor! Very spacious living room w/large windows, closet. Formal dining room is a bonus that you rarely see in Georgetown! Open kitchen features dining area, half bath and a family room w/double sliding doors overlooking double patio/woods! Master bedroom features an oversized master bath located on 2nd floor w/large hallway, 2 other bedrooms and a 2nd full bathroom! 2 furnaces on separate thermostats. Heat included in condo fees! 2 AC units. One of only 2 double units in entire Georgetown! Enjoy pool, tennis courts, clubhouse! Close to highway, Hospitals, Baystate Medical, Mercy, MGM, Longmeadow shops! Investors, fabulous rental income potential! This is a rare opportunity not to pass up!
Location
State MA
County Hampden
Area Forest Park
Zoning R4
Direction Converse St. Longmeadow to Georgetown Condominiums
Rooms
Family Room Ceiling Fan(s), Closet, Flooring - Stone/Ceramic Tile, Exterior Access, Open Floorplan, Recessed Lighting, Slider
Primary Bedroom Level Second
Dining Room Flooring - Stone/Ceramic Tile, Exterior Access, Open Floorplan, Lighting - Overhead
Kitchen Flooring - Stone/Ceramic Tile, Dining Area, Open Floorplan, Stainless Steel Appliances, Gas Stove, Lighting - Overhead
Interior
Heating Natural Gas
Cooling Central Air
Flooring Tile
Appliance Range, Dishwasher, Microwave, Refrigerator, Utility Connections for Gas Range
Laundry Second Floor
Exterior
Exterior Feature Garden
Pool Association
Community Features Public Transportation, Pool, Tennis Court(s), Park, Medical Facility, Highway Access, House of Worship, Public School
Utilities Available for Gas Range
Roof Type Shingle
Total Parking Spaces 2
Garage No
Building
Story 2
Sewer Public Sewer
Water Public
Others
Pets Allowed Yes w/ Restrictions
Read Less
Want to know what your home might be worth? Contact us for a FREE valuation!

Our team is ready to help you sell your home for the highest possible price ASAP
Bought with Zhi Huang • Boston City Properties
GET MORE INFORMATION





