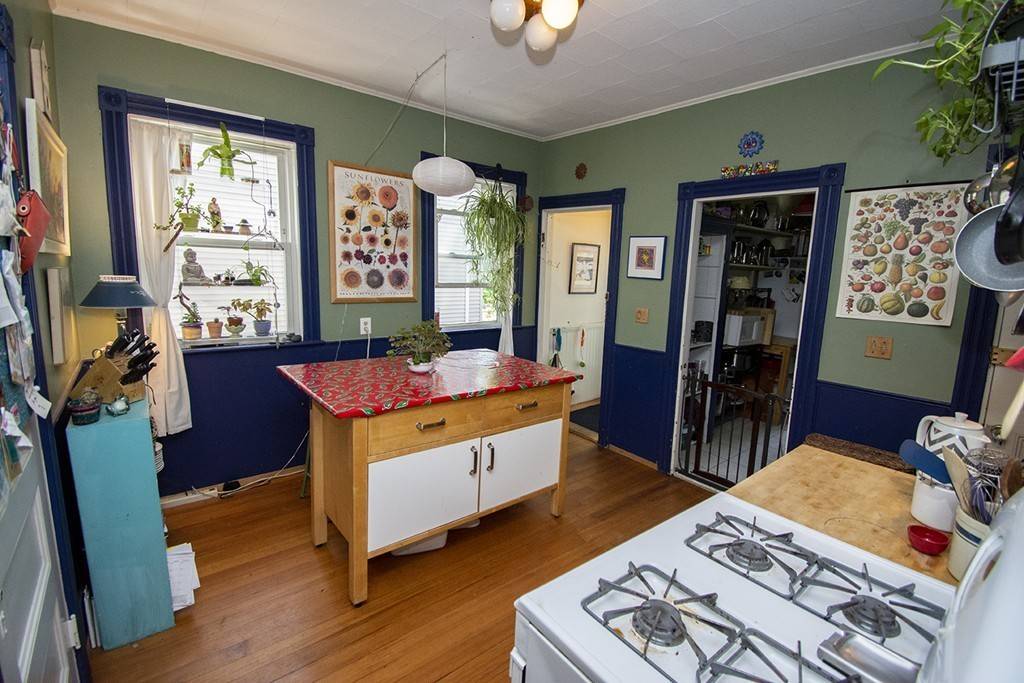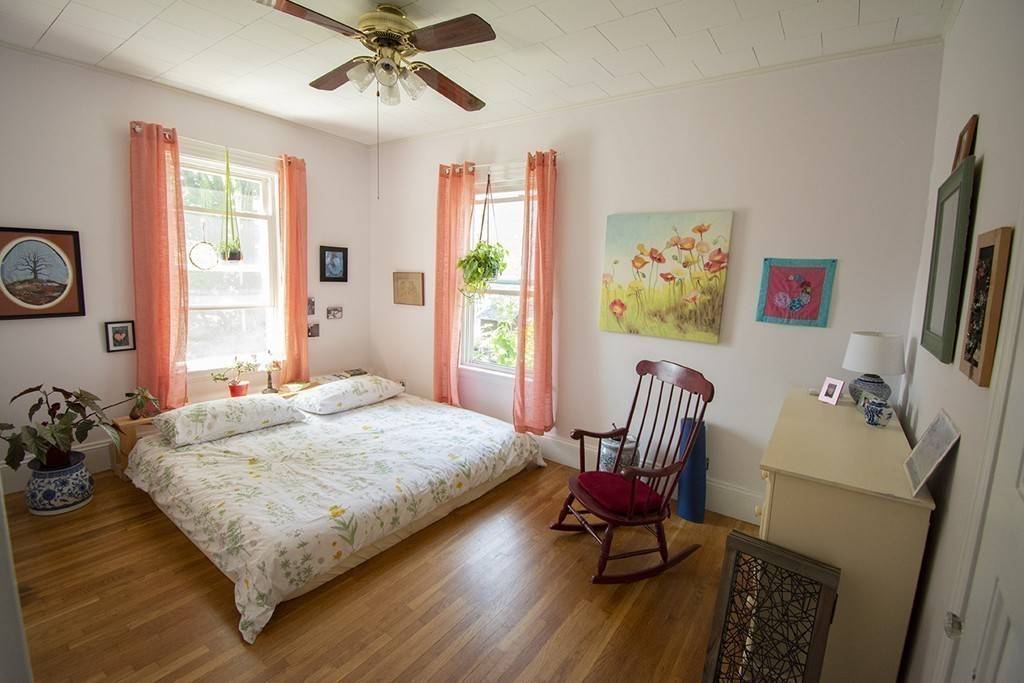$1,500,000
$1,300,000
15.4%For more information regarding the value of a property, please contact us for a free consultation.
98 Oxford St. Somerville, MA 02143
7 Beds
2 Baths
3,280 SqFt
Key Details
Sold Price $1,500,000
Property Type Multi-Family
Sub Type 2 Family - 2 Units Up/Down
Listing Status Sold
Purchase Type For Sale
Square Footage 3,280 sqft
Price per Sqft $457
MLS Listing ID 72513399
Sold Date 09/04/19
Bedrooms 7
Full Baths 2
Year Built 1900
Annual Tax Amount $5,943
Tax Year 2019
Lot Size 6,098 Sqft
Acres 0.14
Property Sub-Type 2 Family - 2 Units Up/Down
Property Description
Spring Hill Philly Style Two Family with large lot, huge fenced in yard and super long driveway. The outdoor space for this house is fantastic! Both units have kitchens with gas cooking & tons of pantry storage, formal dining rooms and living rooms with bay windows. Unit 1 features high ceilings, 2 bedrooms on the first level and 1 bedroom on the second level (Philly Style). Unit 2 offers 1 bedroom on the main level and 3 additional bedrooms on the top level. Gorgeous front entry stair case and hall foyer with leaded glass window. Enjoy a three season porch on the main level of unit 2. Both units have forced hot air, gas heat and gas hot water. One new heating system has been installed in the past year. Full basement with high ceilings and great storage space. There have been no leases for either unit since 2017, the family has occupied both units. Come see this great house!
Location
State MA
County Middlesex
Area Spring Hill
Zoning RA
Direction Take School St to Oxford St. Oxford is a one way street. House is located closer to Central St.
Rooms
Basement Full
Interior
Interior Features Unit 1(Ceiling Fans, Pantry, Philadelphia, Bathroom With Tub & Shower), Unit 2(Ceiling Fans, Pantry, Bathroom With Tub & Shower), Unit 1 Rooms(Living Room, Dining Room, Kitchen), Unit 2 Rooms(Living Room, Dining Room, Kitchen)
Heating Unit 1(Forced Air, Gas), Unit 2(Forced Air, Gas)
Flooring Wood, Tile, Unit 1(undefined), Unit 2(Wood Flooring)
Appliance Unit 1(Range, Refrigerator), Unit 2(Range, Refrigerator), Gas Water Heater, Utility Connections for Gas Range
Exterior
Exterior Feature Garden
Fence Fenced/Enclosed, Fenced
Community Features Public Transportation, Shopping, Park, Medical Facility, Laundromat, Bike Path, Highway Access, House of Worship, Private School, Public School
Utilities Available for Gas Range
Roof Type Shingle
Total Parking Spaces 4
Garage No
Building
Story 4
Foundation Brick/Mortar
Sewer Public Sewer
Water Public
Read Less
Want to know what your home might be worth? Contact us for a FREE valuation!

Our team is ready to help you sell your home for the highest possible price ASAP
Bought with Santana Team • Keller Williams Realty Boston Northwest
GET MORE INFORMATION





