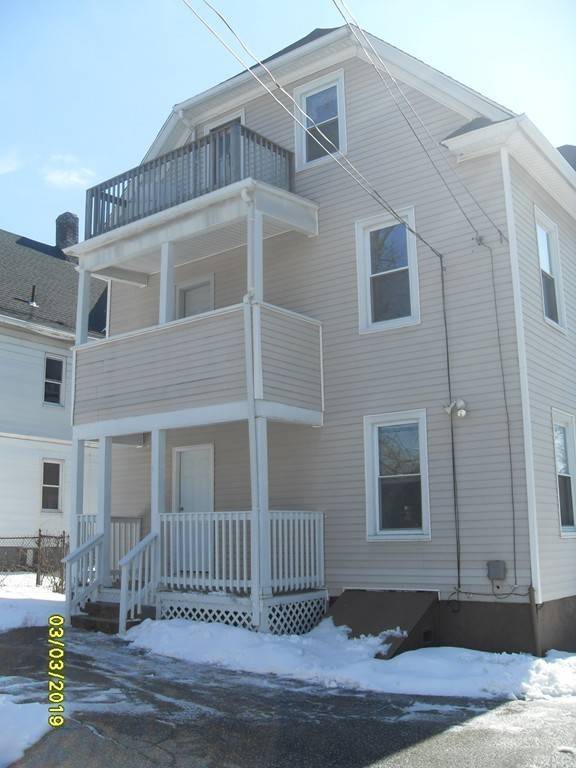$233,000
$250,000
6.8%For more information regarding the value of a property, please contact us for a free consultation.
47 Chase Ave. Springfield, MA 01108
8 Beds
3 Baths
3,539 SqFt
Key Details
Sold Price $233,000
Property Type Multi-Family
Sub Type 3 Family - 3 Units Up/Down
Listing Status Sold
Purchase Type For Sale
Square Footage 3,539 sqft
Price per Sqft $65
MLS Listing ID 72466970
Sold Date 05/24/19
Bedrooms 8
Full Baths 3
Year Built 1901
Annual Tax Amount $3,077
Tax Year 2018
Lot Size 6,969 Sqft
Acres 0.16
Property Sub-Type 3 Family - 3 Units Up/Down
Property Description
This Well Maintained, Centrally located 3 family comes with a fenced in yard. Updates over the passed 6-10 years to 1st & 2nd floors Kitchens and Bathrooms, Windows, Roof and a Newer 1st Floor Furnace. Second Floor Furnace cleaned regularly, and Third Floor has Gas Hot Air and Electric with Gas Hot Water. And also comes with a Detached 2 Car Garage with Opener's for car's, bicycles, yard tools, mowers etc. There is a Fenced in Area in the back yard for a Garden or Patio for Picnic's that are just around the corner. Very Bright and Sunny Interior with Shinny Hardwood Flooring, Closet's in all Bedrooms and Ceiling Fans. Come See and be Pleasantly Surprised.
Location
State MA
County Hampden
Area Forest Park
Zoning R2
Direction Fort Pleasant Ave to Chase Ave.
Rooms
Basement Full, Interior Entry, Bulkhead, Concrete, Unfinished
Interior
Interior Features Unit 1(Ceiling Fans, Bathroom With Tub & Shower, Internet Available - Broadband), Unit 2(Ceiling Fans, Bathroom With Tub & Shower, Internet Available - Broadband), Unit 3(Ceiling Fans), Unit 1 Rooms(Living Room, Dining Room, Kitchen), Unit 2 Rooms(Living Room, Dining Room, Kitchen), Unit 3 Rooms(Living Room, Kitchen)
Heating Unit 1(Central Heat, Oil), Unit 2(Central Heat, Oil), Unit 3(Forced Air, Electric Baseboard, Gas)
Cooling Unit 1(None), Unit 2(None), Unit 3(None)
Flooring Wood, Tile, Unit 1(undefined), Unit 2(Wood Flooring), Unit 3(Hardwood Floors)
Appliance Unit 1(Range, Refrigerator), Unit 2(Range, Refrigerator), Oil Water Heater, Gas Water Heater
Laundry Unit 2 Laundry Room
Exterior
Exterior Feature Rain Gutters, Garden, Unit 2 Balcony/Deck, Unit 3 Balcony/Deck
Garage Spaces 2.0
Fence Fenced/Enclosed, Fenced
Community Features Public Transportation, Shopping, Tennis Court(s), Park, Walk/Jog Trails, Medical Facility, Laundromat, Conservation Area, Highway Access, House of Worship, Public School
Roof Type Shingle
Total Parking Spaces 4
Garage Yes
Building
Lot Description Gentle Sloping
Story 6
Foundation Brick/Mortar
Sewer Public Sewer
Water Public
Read Less
Want to know what your home might be worth? Contact us for a FREE valuation!

Our team is ready to help you sell your home for the highest possible price ASAP
Bought with Yolimar Torres • RE/MAX IGNITE
GET MORE INFORMATION





