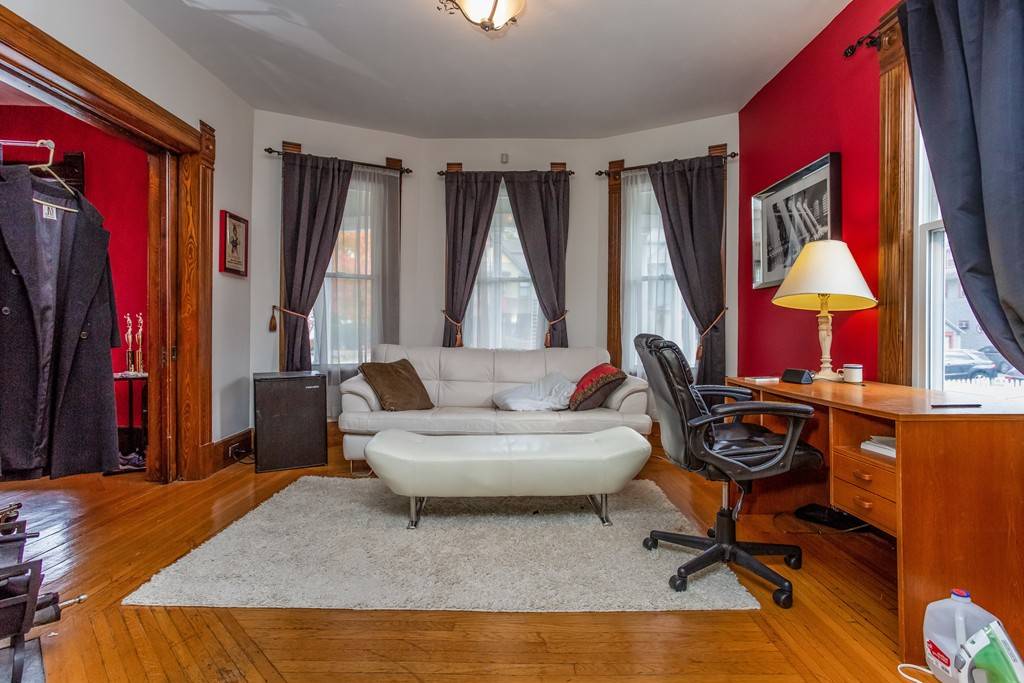$259,000
$239,000
8.4%For more information regarding the value of a property, please contact us for a free consultation.
38-40 Churchill St Springfield, MA 01108
8 Beds
4 Baths
4,138 SqFt
Key Details
Sold Price $259,000
Property Type Multi-Family
Sub Type Multi Family
Listing Status Sold
Purchase Type For Sale
Square Footage 4,138 sqft
Price per Sqft $62
MLS Listing ID 72417885
Sold Date 01/08/19
Bedrooms 8
Full Baths 4
Year Built 1919
Annual Tax Amount $3,627
Tax Year 2018
Lot Size 9,147 Sqft
Acres 0.21
Property Sub-Type Multi Family
Property Description
Forest Park Historic District, Two Family Home. Enjoy the classic historic features, such as some Hardwood Floors & Natural Woodwork, while still having updates such as Forced Hot Air & AC, or High Efficiency Navien Combo - Boiler and Tankless Hot Water System (varies per unit). Updates since 2012 also include Replacement Vinyl Windows, Gutters, both Chimneys were Rebuilt from the Roofline up, both Kitchens were Remodeled w/Granite Counter-Top in the First Floor Unit. Finally, this home is right across the street from the entrance to Forest Park and is very close to the highway.
Location
State MA
County Hampden
Area Forest Park
Zoning R1
Direction Off Sumner Avenue
Rooms
Basement Full, Interior Entry, Bulkhead, Concrete
Interior
Interior Features Unit 1(Stone/Granite/Solid Counters, Upgraded Cabinets, Upgraded Countertops, Bathroom with Shower Stall, Bathroom With Tub & Shower), Unit 2(Pantry, Bathroom With Tub & Shower), Unit 1 Rooms(Living Room, Dining Room, Kitchen), Unit 2 Rooms(Living Room, Dining Room, Kitchen)
Heating Unit 1(Forced Air, Gas), Unit 2(Forced Air, Hot Water Baseboard, Gas)
Cooling Unit 1(Central Air), Unit 2(None)
Flooring Wood, Tile, Carpet, Varies Per Unit, Hardwood, Unit 1(undefined), Unit 2(Tile Floor, Hardwood Floors, Wall to Wall Carpet)
Fireplaces Number 1
Fireplaces Type Unit 1(Fireplace - Wood burning)
Appliance Unit 1(Range, Dishwasher, Disposal, Refrigerator, Washer, Dryer), Unit 2(Range, Dishwasher, Disposal, Refrigerator, Washer, Dryer), Gas Water Heater, Tank Water Heaterless, Utility Connections for Gas Range, Utility Connections for Gas Oven, Utility Connections for Gas Dryer, Utility Connections for Electric Dryer, Utility Connections Varies per Unit
Laundry Washer Hookup, Unit 1 Laundry Room
Exterior
Exterior Feature Rain Gutters, Varies per Unit
Garage Spaces 2.0
Community Features Public Transportation, Shopping, Pool, Tennis Court(s), Park, Walk/Jog Trails, Laundromat, Highway Access, House of Worship, Public School, Sidewalks
Utilities Available for Gas Range, for Gas Oven, for Gas Dryer, for Electric Dryer, Washer Hookup, Varies per Unit
Roof Type Shingle
Total Parking Spaces 6
Garage Yes
Building
Lot Description Level
Story 3
Foundation Brick/Mortar
Sewer Public Sewer
Water Public
Others
Senior Community false
Read Less
Want to know what your home might be worth? Contact us for a FREE valuation!

Our team is ready to help you sell your home for the highest possible price ASAP
Bought with Christine Strohman • Keller Williams Realty
GET MORE INFORMATION





