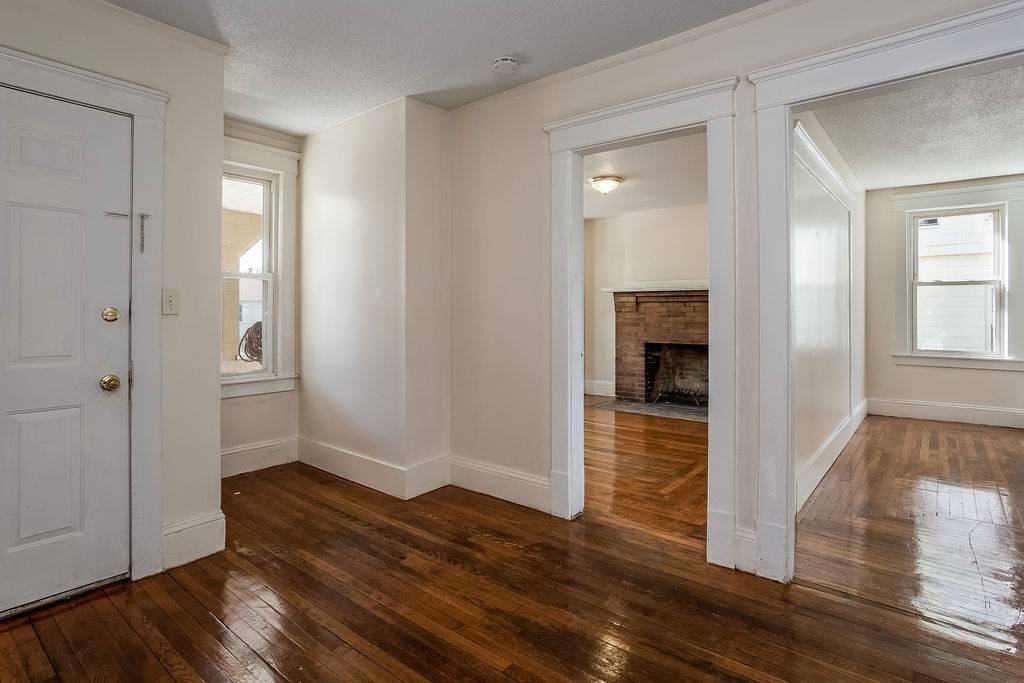$180,000
$179,900
0.1%For more information regarding the value of a property, please contact us for a free consultation.
37-39 Longview St Springfield, MA 01108
10 Beds
3 Baths
3,216 SqFt
Key Details
Sold Price $180,000
Property Type Multi-Family
Sub Type 2 Family - 2 Units Up/Down
Listing Status Sold
Purchase Type For Sale
Square Footage 3,216 sqft
Price per Sqft $55
MLS Listing ID 72504454
Sold Date 08/16/19
Bedrooms 10
Full Baths 3
Year Built 1917
Annual Tax Amount $2,714
Tax Year 2019
Lot Size 6,098 Sqft
Acres 0.14
Property Sub-Type 2 Family - 2 Units Up/Down
Property Description
Rare opportunity to purchase this meticulously maintained, Multi-Family home in the Forest Park section of Springfield. Generate immediate cash flow as an investor or potentially live for free in one of the units while your tenant in the other unit pays you rent. With both units being owner-occupied, the new buyer has a variety of options.The 1st unit is located on the 1st floor and features freshly done hard wood floors in the Living Room, Dining Room, 3 bedrooms, as well as an eat-in Kitchen with a Butler's pantry and Bath. The 2nd unit is spread over the 2nd and 3rd floors and has 7 BEDROOMS. The 2nd floor features 3 Bedrooms, eat-in Kitchen with a Butler's pantry, Living Room and a Full Bath. The unit continues the 3rd floor where you will find an additional 4 bedrooms and full bath. With the current status of the Multi-Family market, this home is sure to move quickly.
Location
State MA
County Hampden
Area Forest Park
Zoning R2
Direction Leete St to Longview St
Rooms
Basement Full
Interior
Interior Features Other (See Remarks), Unit 1(Bathroom With Tub & Shower), Unit 2(Ceiling Fans, Bathroom With Tub & Shower), Unit 1 Rooms(Living Room, Kitchen), Unit 2 Rooms(Living Room, Kitchen)
Heating Unit 1(Steam, Gas), Unit 2(Steam, Gas)
Cooling Unit 1(None), Unit 2(None)
Flooring Wood, Tile, Unit 1(undefined), Unit 2(Hardwood Floors)
Fireplaces Number 2
Fireplaces Type Unit 2(Fireplace - Wood burning)
Appliance Unit 1(Range, Refrigerator), Unit 2(Range, Refrigerator), Gas Water Heater, Utility Connections for Electric Range
Exterior
Exterior Feature Rain Gutters, Unit 1 Balcony/Deck, Unit 2 Balcony/Deck
Community Features Public Transportation, Shopping, Pool, Tennis Court(s), Park, Walk/Jog Trails, Medical Facility, Laundromat, Bike Path, Highway Access, House of Worship, Public School
Utilities Available for Electric Range
Roof Type Shingle
Total Parking Spaces 6
Garage No
Building
Lot Description Other
Story 3
Foundation Block
Sewer Public Sewer
Water Public
Schools
Elementary Schools Sumner Avenue
Middle Schools Forest Park
High Schools Choice
Others
Acceptable Financing Other (See Remarks)
Listing Terms Other (See Remarks)
Read Less
Want to know what your home might be worth? Contact us for a FREE valuation!

Our team is ready to help you sell your home for the highest possible price ASAP
Bought with Carlos Rosario • NRG Real Estate Services, Inc.
GET MORE INFORMATION





