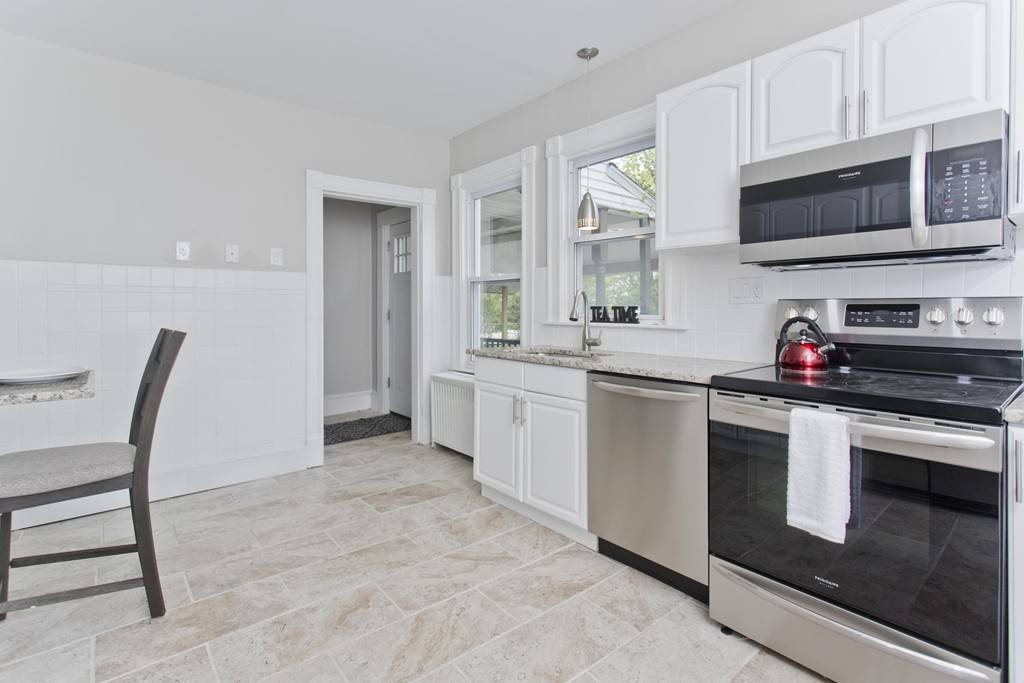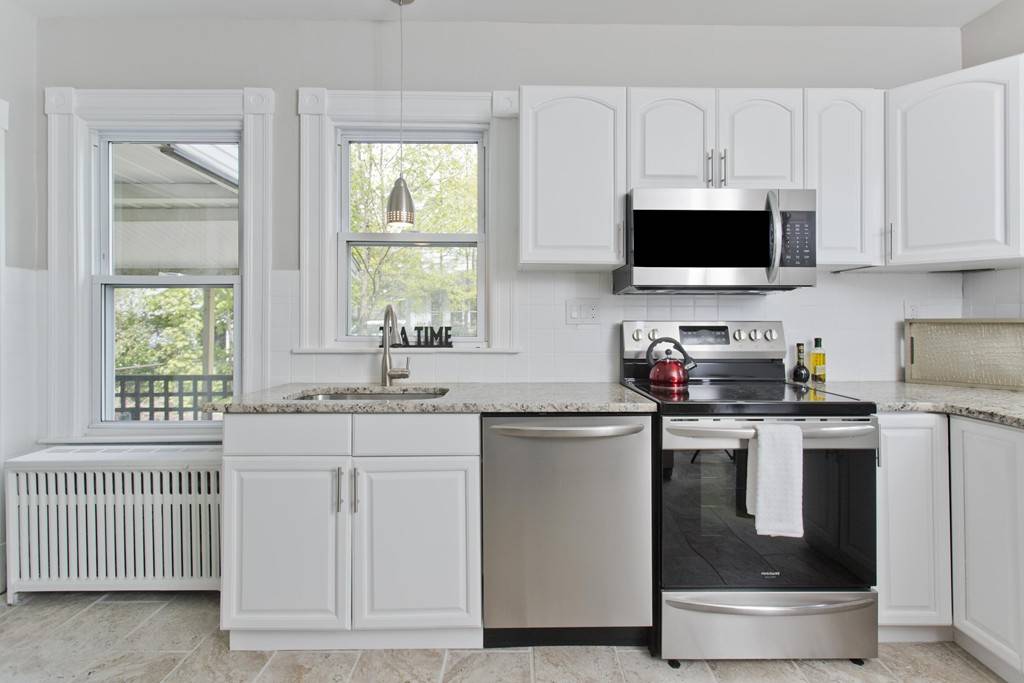$265,000
$274,987
3.6%For more information regarding the value of a property, please contact us for a free consultation.
4 Rittenhouse Ter Springfield, MA 01108
7 Beds
3 Baths
3,441 SqFt
Key Details
Sold Price $265,000
Property Type Multi-Family
Sub Type Multi Family
Listing Status Sold
Purchase Type For Sale
Square Footage 3,441 sqft
Price per Sqft $77
MLS Listing ID 72502254
Sold Date 08/21/19
Bedrooms 7
Full Baths 2
Half Baths 2
Year Built 1913
Annual Tax Amount $2,798
Tax Year 2019
Lot Size 5,662 Sqft
Acres 0.13
Property Sub-Type Multi Family
Property Description
AMAZING! Run - do not walk - to see this fabulous Boston Duplex! The living space and updates are incredible in both units. You and/or your tenants will love living here with the driveway off the lovely terraced side street. Either unit could be an owner's unit and each unit will "wow" you with updated gourmet kitchens, new appliances, and updated 1 and 1/2 baths for each unit. The formal dining rooms and living rooms in each unit are large, and the hardwood floors are absolutely stunning. One unit has a laundry room while the other unit features a sunroom. This home also has great outdoor living spaces with porches and deck space galore. In addition, you will enjoy the new roof, carefree siding and vinyl windows with little to no maintenance for years and years to come. The potential for rental income could be close to $3000 a month with 3 bedrooms in one unit and 4 bedrooms in the other. Or live in 1 unit while the other unit pays the mortgage and then some...!
Location
State MA
County Hampden
Area East Forest Park
Zoning R2
Direction Corner of Rittenhouse and Sumner Ave
Rooms
Basement Full
Interior
Interior Features Unit 1(Ceiling Fans, Bathroom With Tub & Shower), Unit 2(Ceiling Fans, Bathroom With Tub & Shower), Unit 1 Rooms(Living Room, Dining Room, Kitchen), Unit 2 Rooms(Living Room, Dining Room, Kitchen, Sunroom)
Heating Unit 1(Steam, Oil), Unit 2(Steam, Oil)
Cooling Unit 1(None), Unit 2(None)
Flooring Tile, Hardwood, Unit 1(undefined), Unit 2(Tile Floor, Hardwood Floors)
Appliance Unit 1(Range, Microwave, Refrigerator), Unit 2(Range, Microwave, Refrigerator), Oil Water Heater, Utility Connections for Gas Range, Utility Connections for Electric Dryer
Laundry Washer Hookup, Unit 1 Laundry Room
Exterior
Community Features Public Transportation, Shopping, Tennis Court(s), Park, Walk/Jog Trails, Golf, Medical Facility, Highway Access, House of Worship, Public School, University
Utilities Available for Gas Range, for Electric Dryer, Washer Hookup
Roof Type Shingle
Total Parking Spaces 4
Garage No
Building
Lot Description Cleared, Level
Story 4
Foundation Brick/Mortar
Sewer Public Sewer
Water Public
Others
Senior Community false
Acceptable Financing Contract
Listing Terms Contract
Read Less
Want to know what your home might be worth? Contact us for a FREE valuation!

Our team is ready to help you sell your home for the highest possible price ASAP
Bought with Marvin Council • The Council Real Estate Group
GET MORE INFORMATION





