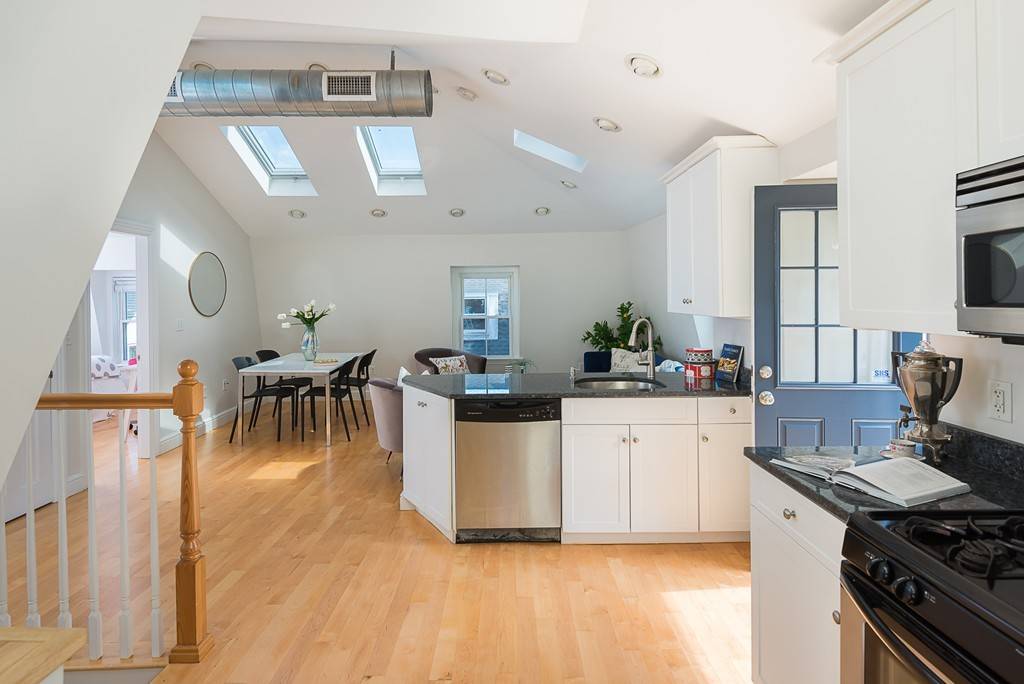$497,500
$489,000
1.7%For more information regarding the value of a property, please contact us for a free consultation.
26 Montrose St #3 Somerville, MA 02143
1 Bed
1 Bath
708 SqFt
Key Details
Sold Price $497,500
Property Type Condo
Sub Type Condominium
Listing Status Sold
Purchase Type For Sale
Square Footage 708 sqft
Price per Sqft $702
MLS Listing ID 72558853
Sold Date 10/18/19
Bedrooms 1
Full Baths 1
HOA Fees $200/mo
HOA Y/N true
Year Built 1900
Annual Tax Amount $4,996
Tax Year 2019
Property Sub-Type Condominium
Property Description
Amazing penthouse condo with all the amenities, including spectacular private deck AND a private parking space, in a fabulous location just 1 block from the new Gilman Sq green line station (under construction), and close to Davis & Union Squares and the Somerville bike path!! Open kitchen/dining/living area with hardwood flooring (just refinished), skylights, stainless appliances, granite counters, and direct access to brand new 280 sq ft deck that expands your living space three seasons of the year. Good sized master with closet. Full bath with stackable washer/dryer. Mudroom with built-in storage and closet on the lower level right inside the front door. Central air, gas heat and cooking, lockable basement storage, and deeded parking space! Convenient location just a short walk to Sarma, Highland Kitchen, Dunkins, 80, 88 and 90 buses, and close to Assembly Row and highways. And soon it will be a short hop to Boston on the new green line train!
Location
State MA
County Middlesex
Area Winter Hill
Zoning RA
Direction Use GPS
Rooms
Primary Bedroom Level First
Kitchen Flooring - Hardwood, Balcony / Deck, Recessed Lighting
Interior
Heating Forced Air, Natural Gas, Unit Control
Cooling Central Air, Unit Control
Flooring Hardwood
Appliance Range, Dishwasher, Disposal, Refrigerator, Washer, Dryer, Gas Water Heater, Utility Connections for Gas Range, Utility Connections for Electric Dryer
Laundry First Floor, In Unit, Washer Hookup
Exterior
Community Features Public Transportation, Shopping, Bike Path, Highway Access, T-Station
Utilities Available for Gas Range, for Electric Dryer, Washer Hookup
Roof Type Slate, Rubber
Total Parking Spaces 1
Garage No
Building
Story 1
Sewer Public Sewer
Water Public
Read Less
Want to know what your home might be worth? Contact us for a FREE valuation!

Our team is ready to help you sell your home for the highest possible price ASAP
Bought with Kathryn Hendy • Aikenhead Real Estate, Inc.
GET MORE INFORMATION





