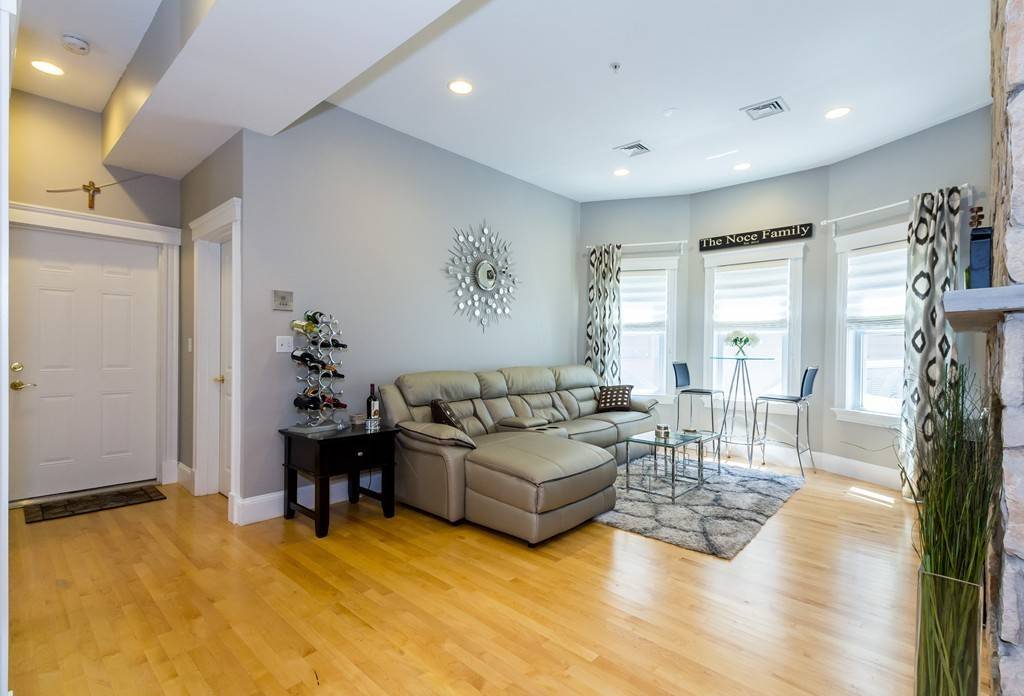$875,000
$775,000
12.9%For more information regarding the value of a property, please contact us for a free consultation.
148 Lowell St #1 Somerville, MA 02143
2 Beds
2.5 Baths
1,760 SqFt
Key Details
Sold Price $875,000
Property Type Condo
Sub Type Condominium
Listing Status Sold
Purchase Type For Sale
Square Footage 1,760 sqft
Price per Sqft $497
MLS Listing ID 72538942
Sold Date 09/19/19
Bedrooms 2
Full Baths 2
Half Baths 1
HOA Fees $183/mo
HOA Y/N true
Year Built 1905
Annual Tax Amount $6,606
Tax Year 2019
Property Sub-Type Condominium
Property Description
No need for compromises in this spacious two-level home! Living room features a gas fireplace,10ft ceilings with hardwood floors flowing seamlessly into the open kitchen equipped with 42" upper cabinets, granite counter tops, SS appliances and a movable island. The master bedroom is a great size, with double closets and a tiled master bath with shower stall and soaking jacuzzi tub. You also have a true dining room which could double as the 2nd/3rd bedroom with wood floors, bay window and double door closet. Private outdoor space and a half bath complete the main floor. Head downstairs to premium finished space that consists of an enormous family room and the 2nd bedroom which is currently being used as your dream walk-in closet along with an equally impressive full bath and laundry. There's a full walk-out w/ easy access to the garage. Great location with access to the bike path, Porter & Davis Sq. This versatile 2/3 bedroom home is the complete package and is must see! VA approved!
Location
State MA
County Middlesex
Area Spring Hill
Zoning 9999
Direction Summer St. to Lowell St. (one way)
Rooms
Family Room Bathroom - Full, Flooring - Stone/Ceramic Tile, Exterior Access, Open Floorplan, Recessed Lighting, Storage
Primary Bedroom Level Main
Dining Room Closet, Flooring - Wood, Window(s) - Bay/Bow/Box
Kitchen Ceiling Fan(s), Flooring - Wood, Countertops - Stone/Granite/Solid, Kitchen Island, Open Floorplan, Recessed Lighting, Stainless Steel Appliances
Interior
Heating Forced Air, Natural Gas
Cooling Central Air
Flooring Wood, Tile
Fireplaces Number 1
Fireplaces Type Living Room
Appliance Range, Dishwasher, Disposal, Microwave, Refrigerator, Washer, Dryer, Gas Water Heater, Utility Connections for Gas Range
Laundry In Basement, In Unit
Exterior
Garage Spaces 1.0
Community Features Park, Bike Path, T-Station
Utilities Available for Gas Range
Roof Type Shingle
Garage Yes
Building
Story 2
Sewer Public Sewer
Water Public
Others
Pets Allowed Yes
Read Less
Want to know what your home might be worth? Contact us for a FREE valuation!

Our team is ready to help you sell your home for the highest possible price ASAP
Bought with Christina Kaneb • Leading Edge Real Estate
GET MORE INFORMATION





