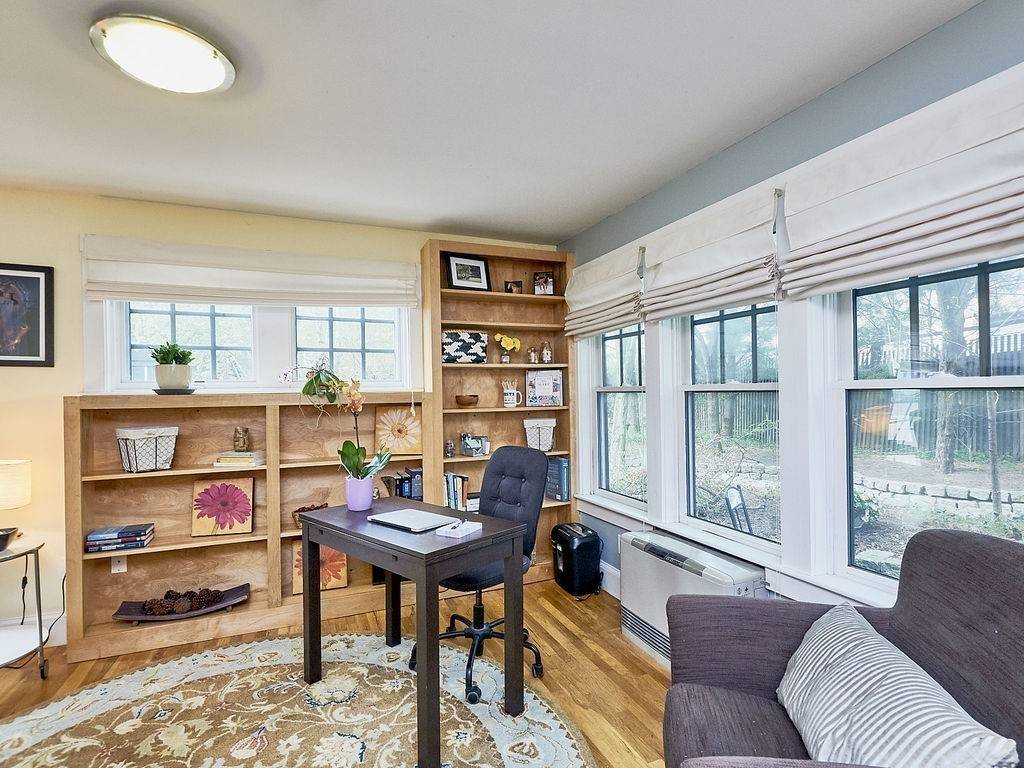$311,226
$299,900
3.8%For more information regarding the value of a property, please contact us for a free consultation.
411 Norfolk St #1F Somerville, MA 02143
1 Bed
1 Bath
336 SqFt
Key Details
Sold Price $311,226
Property Type Condo
Sub Type Condominium
Listing Status Sold
Purchase Type For Sale
Square Footage 336 sqft
Price per Sqft $926
MLS Listing ID 72491705
Sold Date 08/29/19
Style Shingle
Bedrooms 1
Full Baths 1
HOA Fees $245/mo
HOA Y/N true
Year Built 2002
Annual Tax Amount $1,200
Tax Year 2019
Property Sub-Type Condominium
Property Description
Professionally Designed Corner Studio tucked away in the Urban Oasis of “Union Place”. ***NOT FOR INVESTORS** Location can't be beat! 5 min walk to the 2021 Green Line Ext, Steps to Inman & Union Sq on the Cambridge line. EZ access via X-Press bus to Kendall, MIT close to Harvard & Mass Gen. Enter your own private hideaway and say "Aw I am Home"...and only steps to all the city has to offer. Proficient Kitchen with Sparkling White Quartz counters & shaker style cabinets. Sleep well in Cozy and private queen size bed loft with storage above & below. Every inch has been maximized + Walk-in Closet too! Cozy Private Patio! Pet friendly with BBQ area, meandering brick walks. Built by the late, visionary David Aposhian who was committed to creating homes for Long-Term Affordability in Somerville. Per City Req /Condo Docs car owners must rent Garage Spc at $152/mo. Deed Restr w/ Resale Calc. No Income Cap. Perfect for Downsizers or First Timers Alike!
Location
State MA
County Middlesex
Zoning RES
Direction Cambridge Street to Norfolk Street - 1 Way - to the end on the Left 1st Cedar Bldg
Interior
Interior Features Internet Available - Broadband
Heating Natural Gas, Individual, Unit Control, Wall Furnace
Cooling Window Unit(s)
Flooring Hardwood
Appliance Range, Microwave, Refrigerator, Gas Water Heater, Utility Connections for Electric Range
Laundry Common Area, In Building
Exterior
Exterior Feature Courtyard, Rain Gutters, Stone Wall
Garage Spaces 1.0
Community Features Public Transportation, Shopping, Bike Path, T-Station
Utilities Available for Electric Range
Roof Type Shingle
Total Parking Spaces 1
Garage Yes
Building
Story 1
Sewer Public Sewer
Water Public
Architectural Style Shingle
Others
Pets Allowed Yes
Read Less
Want to know what your home might be worth? Contact us for a FREE valuation!

Our team is ready to help you sell your home for the highest possible price ASAP
Bought with g2Team • RE/MAX Destiny
GET MORE INFORMATION





