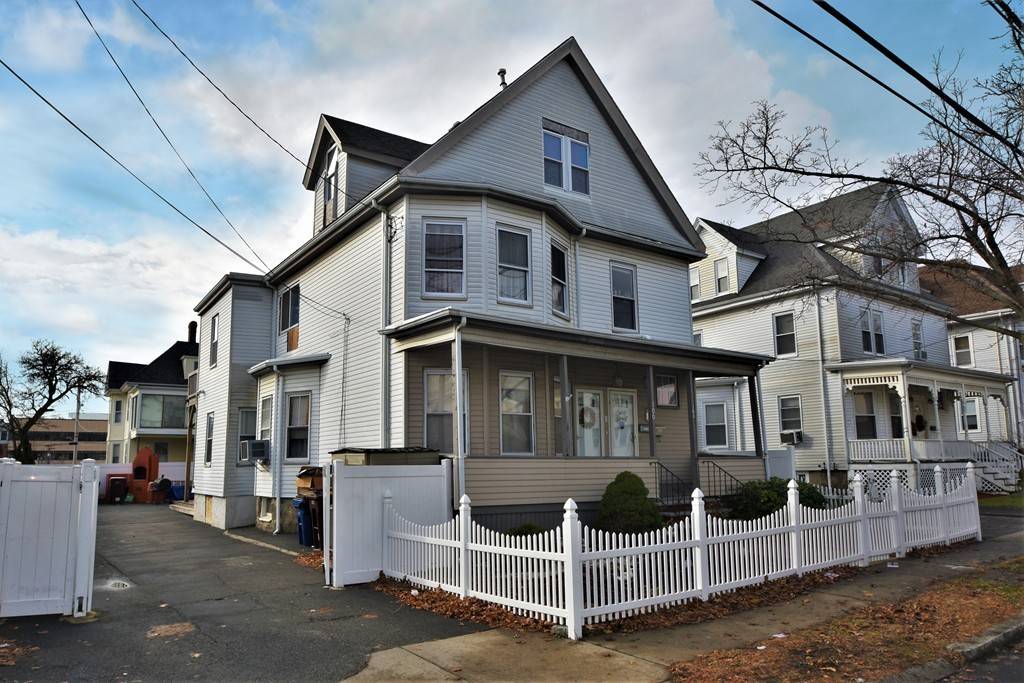$770,000
$789,900
2.5%For more information regarding the value of a property, please contact us for a free consultation.
100-102 Mountain Ave Revere, MA 02151
6 Beds
3 Baths
3,190 SqFt
Key Details
Sold Price $770,000
Property Type Multi-Family
Sub Type Multi Family
Listing Status Sold
Purchase Type For Sale
Square Footage 3,190 sqft
Price per Sqft $241
MLS Listing ID 72600398
Sold Date 03/06/20
Bedrooms 6
Full Baths 3
Year Built 1920
Annual Tax Amount $5,866
Tax Year 2019
Lot Size 4,791 Sqft
Acres 0.11
Property Sub-Type Multi Family
Property Description
Don't miss the opportunity to check out this 2-family in desirable Revere location. The first unit consists of a large eat-in kitchen, dining, 2 good size bedrooms and living room. Second unit includes two floors of living with a beautiful renovated kitchen including a breakfast bar, dining, living room, den area and a bedroom make up the second floor. Skylights throughout the second fl. Third floor includes 3 additional bedrooms, one with a walk-in closet and a full bath. Second unit features central A/C and hookup has been done for first unit, just needs to add the condenser unit. Paved/gated driveway can fit 4-6 cars and large backyard for entertaining. Separate utilities and a set of washer/dryer located in basement for each unit and newly installed water heaters. Located just a short distance from public transportation, easy access to Rt. 1 and 16, nearby shopping, parks and school. First showings at Open House Sat-Sun Dec 14-15, 1:00 - 3:00 pm.
Location
State MA
County Suffolk
Zoning RB
Direction Broadway to Mountain Ave
Rooms
Basement Unfinished
Interior
Interior Features Unit 1(Ceiling Fans), Unit 2(Walk-In Closet), Unit 1 Rooms(Living Room, Dining Room, Kitchen), Unit 2 Rooms(Living Room, Dining Room, Kitchen, Office/Den)
Heating Unit 1(Forced Air, Gas), Unit 2(Forced Air, Gas)
Cooling Unit 1(Other (See Remarks)), Unit 2(Central Air)
Flooring Unit 1(undefined), Unit 2(Tile Floor)
Appliance Unit 1(Range, Dishwasher, Refrigerator, Washer, Dryer), Unit 2(Range, Dishwasher, Washer, Dryer, Refrigerator - ENERGY STAR, Vent Hood), Tank Water Heater, Utility Connections for Gas Range, Utility Connections for Gas Oven, Utility Connections for Gas Dryer
Exterior
Exterior Feature Unit 2 Balcony/Deck
Fence Fenced/Enclosed
Community Features Public Transportation, Shopping, Park, Public School
Utilities Available for Gas Range, for Gas Oven, for Gas Dryer
Waterfront Description Beach Front
Roof Type Shingle
Total Parking Spaces 4
Garage No
Building
Story 3
Foundation Brick/Mortar
Sewer Public Sewer
Water Public
Schools
High Schools Revere High
Read Less
Want to know what your home might be worth? Contact us for a FREE valuation!

Our team is ready to help you sell your home for the highest possible price ASAP
Bought with Jaselia Gratini • Keller Williams Realty Evolution
GET MORE INFORMATION





