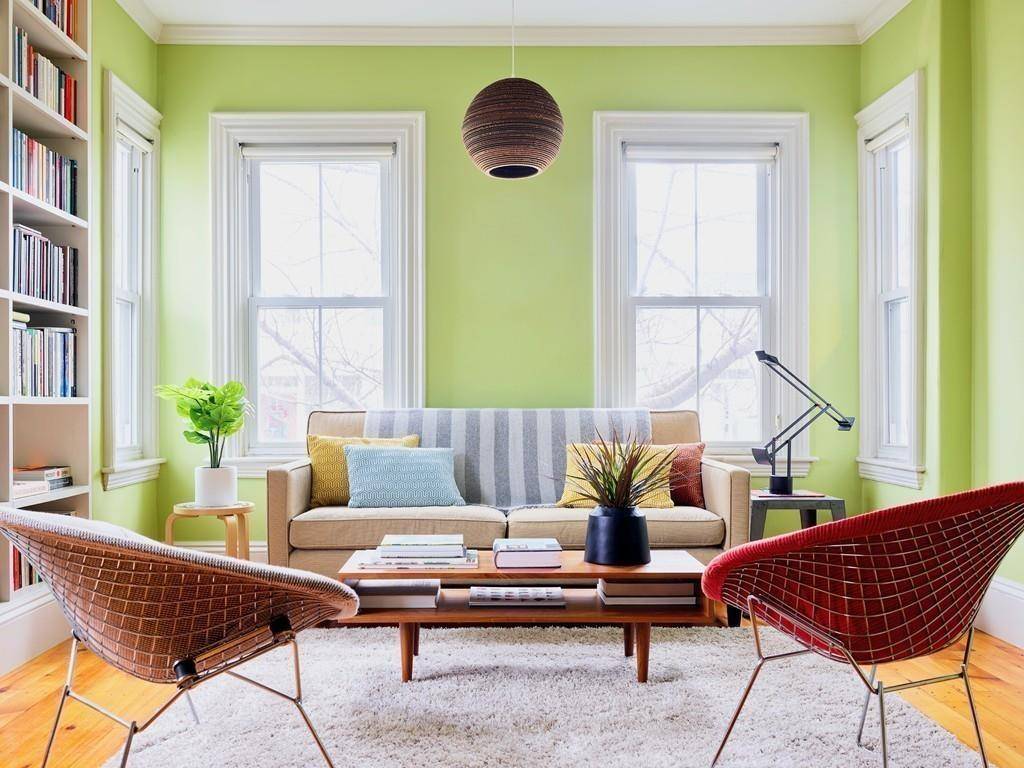$1,350,000
$1,198,000
12.7%For more information regarding the value of a property, please contact us for a free consultation.
6 Morgan Street Somerville, MA 02143
3 Beds
1.5 Baths
1,663 SqFt
Key Details
Sold Price $1,350,000
Property Type Single Family Home
Sub Type Single Family Residence
Listing Status Sold
Purchase Type For Sale
Square Footage 1,663 sqft
Price per Sqft $811
Subdivision Kirkland Village
MLS Listing ID 72644648
Sold Date 05/29/20
Style Victorian
Bedrooms 3
Full Baths 1
Half Baths 1
Year Built 1895
Annual Tax Amount $10,262
Tax Year 2020
Lot Size 2,178 Sqft
Acres 0.05
Property Sub-Type Single Family Residence
Property Description
Cambridge/Somerville line. At the nexus of tradition and innovation, 6 Morgan is a meticulously maintained Victorian home offering peaceful retreat from the bustling city. The aesthete in you will fall in love with the graciously proportioned common spaces, high ceilings, original wide plank floors, and the substantial window casings + baseboards that evoke the charm of its period, while your inner pragmatist will delight in the many updates and astute care, not to mention the clean basement, with space for laundry and storage. Having a night in? The red brick patio off the kitchen is perfect for al fresco dining. Feeling like eating out? Leave your car in the driveway, and enjoy epicurean bliss in a neighborhood filled with highly acclaimed Cambridge & Somerville restaurants. Sited on a sleepy street, just a stone's throw from Beacon Street, w/ a committed bike lane that affords a simple dash to nearby Whole Foods or a quick commute to Harvard, Inman, or Kendall/MIT.
Location
State MA
County Middlesex
Zoning RB
Direction Beacon Street or Somerville Ave to Park Street to Morgan Street
Rooms
Basement Full, Interior Entry, Bulkhead, Unfinished
Primary Bedroom Level Second
Dining Room Flooring - Wood, Window(s) - Bay/Bow/Box
Kitchen Skylight, Closet, Flooring - Wood, Window(s) - Bay/Bow/Box
Interior
Interior Features Walk-In Closet(s), Home Office
Heating Forced Air, Electric Baseboard, Natural Gas
Cooling Central Air, Window Unit(s)
Flooring Wood, Tile, Flooring - Wood
Appliance Range, Dishwasher, Refrigerator, ENERGY STAR Qualified Dryer, ENERGY STAR Qualified Washer, Gas Water Heater, Tank Water Heater
Laundry Gas Dryer Hookup, Washer Hookup, In Basement
Exterior
Fence Fenced/Enclosed
Community Features Public Transportation, Shopping, Tennis Court(s), Park, Walk/Jog Trails, Medical Facility, Laundromat, Bike Path, Highway Access, House of Worship, Private School, Public School, T-Station, University, Sidewalks
Roof Type Shingle
Total Parking Spaces 1
Garage No
Building
Lot Description Corner Lot, Wooded
Foundation Concrete Perimeter, Block, Stone, Brick/Mortar
Sewer Public Sewer
Water Public
Architectural Style Victorian
Schools
Elementary Schools Lottery
Middle Schools Lottery
High Schools Somerville Hs
Others
Senior Community false
Acceptable Financing Contract
Listing Terms Contract
Read Less
Want to know what your home might be worth? Contact us for a FREE valuation!

Our team is ready to help you sell your home for the highest possible price ASAP
Bought with Laura Palumbo-Hanson • Gibson Sotheby's International Realty
GET MORE INFORMATION




