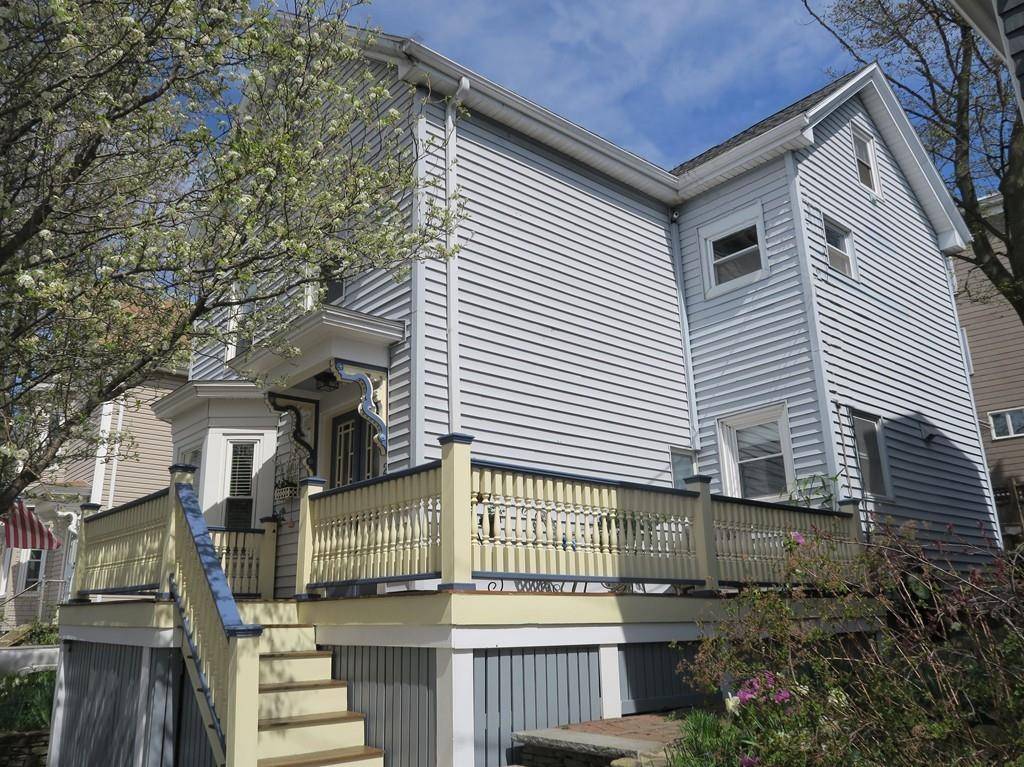$1,035,000
$899,900
15.0%For more information regarding the value of a property, please contact us for a free consultation.
2 Homer Sq Somerville, MA 02143
4 Beds
1.5 Baths
1,778 SqFt
Key Details
Sold Price $1,035,000
Property Type Single Family Home
Sub Type Single Family Residence
Listing Status Sold
Purchase Type For Sale
Square Footage 1,778 sqft
Price per Sqft $582
MLS Listing ID 72648936
Sold Date 06/09/20
Style Victorian
Bedrooms 4
Full Baths 1
Half Baths 1
Year Built 1910
Annual Tax Amount $8,298
Tax Year 2020
Lot Size 2,178 Sqft
Acres 0.05
Property Sub-Type Single Family Residence
Property Description
Urban utopia takes the form of a thoughtfully updated, meticulously cared for grand Victorian! With the charm of a by-gone era preserved and seamlessly integrated with must-have modern amenities, you'll have the luxury of moving in without an expensive project list! Tremendous curb appeal with decorative balusters, mahogany decking, antique doors w/beautiful stained glass and original hardware. Inside, tasteful quality updates to the most important rooms in the house-the kitchen and bath! Luxurious spa-like bath w/conv laundry ctr, walkin shower, copper-top vanity and glass backsplash. Graciously proportioned master, and common rooms-perfect for entertaining! French doors to a peaceful European-style patio/gardens. Near popular destinations, HarvSq, Kendall, MIT, MGH. A plethora of eclectic dining/pubs/shopping options in vibrant Union Sq. Playspace/dog parks nearby! With historic Prospect Hill Tower as backdrop and coming GLX, this home is truly a one-of-a-kind gem!
Location
State MA
County Middlesex
Area Union Square
Zoning RA
Direction Bonner Ave. to Homer Sq.
Rooms
Basement Full, Sump Pump
Primary Bedroom Level Second
Dining Room Closet/Cabinets - Custom Built, Flooring - Hardwood, Window(s) - Bay/Bow/Box, French Doors, Exterior Access, Crown Molding
Kitchen Flooring - Stone/Ceramic Tile, Countertops - Stone/Granite/Solid, Countertops - Upgraded, Breakfast Bar / Nook, Cabinets - Upgraded, Exterior Access, Recessed Lighting, Remodeled, Stainless Steel Appliances, Gas Stove
Interior
Interior Features Entrance Foyer
Heating Forced Air, Natural Gas
Cooling Window Unit(s)
Flooring Wood, Tile, Hardwood, Flooring - Hardwood
Appliance Range, Dishwasher, Disposal, Refrigerator, Washer, Dryer, Gas Water Heater, Tank Water Heater, Plumbed For Ice Maker, Utility Connections for Gas Range, Utility Connections for Gas Oven, Utility Connections for Electric Dryer
Laundry Second Floor, Washer Hookup
Exterior
Exterior Feature Decorative Lighting, Garden, Stone Wall
Community Features Public Transportation, Shopping, Tennis Court(s), Park, Walk/Jog Trails, Golf, Medical Facility, Bike Path, Conservation Area, Highway Access, House of Worship, Private School, Public School, T-Station, University, Sidewalks
Utilities Available for Gas Range, for Gas Oven, for Electric Dryer, Washer Hookup, Icemaker Connection
Roof Type Shingle
Garage No
Building
Lot Description Level
Foundation Stone, Brick/Mortar
Sewer Public Sewer
Water Public
Architectural Style Victorian
Others
Acceptable Financing Contract
Listing Terms Contract
Read Less
Want to know what your home might be worth? Contact us for a FREE valuation!

Our team is ready to help you sell your home for the highest possible price ASAP
Bought with Jeffrey Stephens • Berkshire Hathaway HomeServices Commonwealth Real Estate
GET MORE INFORMATION





