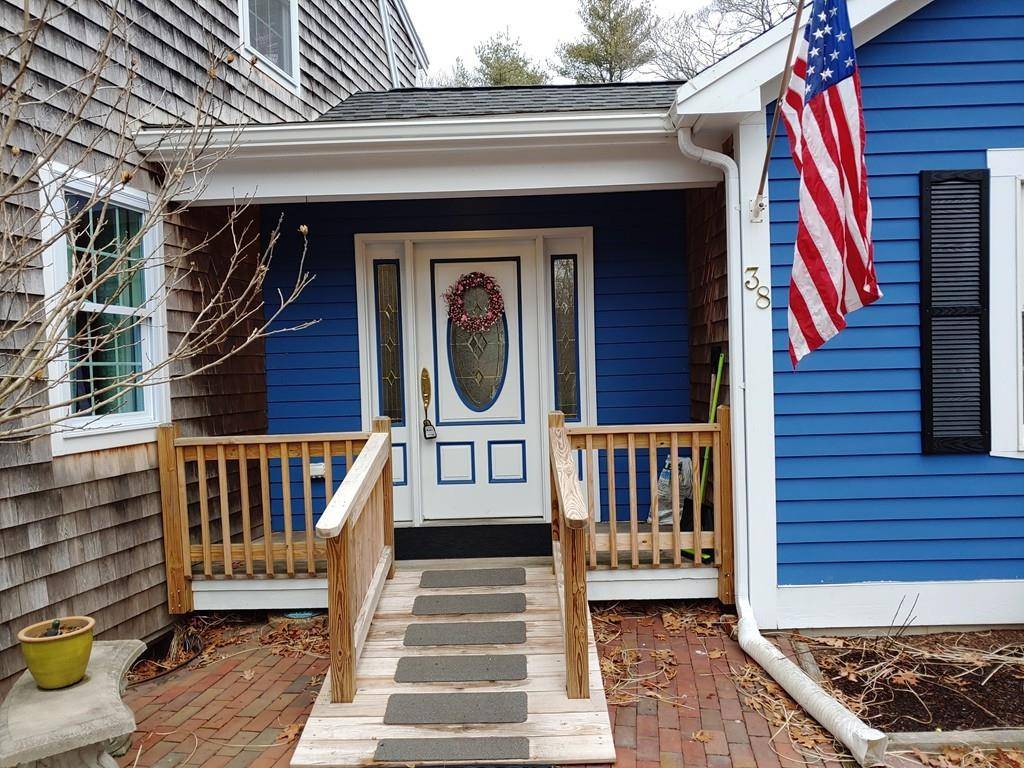$424,000
$419,000
1.2%For more information regarding the value of a property, please contact us for a free consultation.
38 Russell Trufant Rd. Carver, MA 02330
3 Beds
3 Baths
2,410 SqFt
Key Details
Sold Price $424,000
Property Type Single Family Home
Sub Type Single Family Residence
Listing Status Sold
Purchase Type For Sale
Square Footage 2,410 sqft
Price per Sqft $175
MLS Listing ID 72612009
Sold Date 08/04/20
Style Contemporary, Gambrel /Dutch
Bedrooms 3
Full Baths 3
HOA Y/N false
Year Built 1975
Annual Tax Amount $6,569
Tax Year 2019
Lot Size 0.880 Acres
Acres 0.88
Property Sub-Type Single Family Residence
Property Description
Back on the market due to buyer. North Carver location, close to the highway, shopping, and restaurants. Great opportunity for the extended family. Handicap addition with accessible and a separate entrance, nice big rooms, big bath, own laundry, and more. Homeowners have well cared for this home with lots of updates. Large mudroom leads to either the mudroom of the main part of the house. Homeowners recently repainted both inside and outside of this home, newer flooring, new hot water heater, generator, and much more. The upstairs bathroom has been totally updated and washer dryer added. There is a nice 3 season room off the living room with a patio and firepit that connects to the inlaw. Easy to show but advance notice appreciated.
Location
State MA
County Plymouth
Zoning residentia
Direction Rt 44 or Rt 53 to Plymouth St to Russell Trufant Rd
Rooms
Family Room Skylight, Vaulted Ceiling(s), Closet/Cabinets - Custom Built, Flooring - Wood, French Doors, Handicap Accessible, Cable Hookup, Deck - Exterior, Exterior Access
Basement Full, Interior Entry, Bulkhead, Concrete
Primary Bedroom Level First
Dining Room Flooring - Hardwood, Chair Rail
Kitchen Flooring - Laminate, French Doors, Country Kitchen, Vestibule
Interior
Interior Features Ceiling - Cathedral, Mud Room, Sun Room
Heating Electric Baseboard, Electric, Propane
Cooling None
Flooring Wood, Tile, Carpet, Flooring - Stone/Ceramic Tile, Flooring - Wood
Fireplaces Number 1
Fireplaces Type Family Room
Appliance Range, Dishwasher, Trash Compactor, Microwave, Countertop Range, Refrigerator, Washer, Dryer, Range Hood, Electric Water Heater, Utility Connections for Electric Range, Utility Connections for Electric Oven, Utility Connections for Electric Dryer
Laundry Washer Hookup
Exterior
Exterior Feature Balcony / Deck, Rain Gutters, Storage
Community Features Public Transportation, Shopping, Stable(s), Golf, Highway Access, House of Worship, Public School
Utilities Available for Electric Range, for Electric Oven, for Electric Dryer, Washer Hookup, Generator Connection
Waterfront Description Beach Front, Harbor, Lake/Pond, Ocean, Beach Ownership(Other (See Remarks))
Roof Type Shingle
Total Parking Spaces 4
Garage No
Building
Lot Description Cul-De-Sac, Wooded, Cleared, Gentle Sloping
Foundation Concrete Perimeter
Sewer Private Sewer
Water Private
Architectural Style Contemporary, Gambrel /Dutch
Schools
High Schools Carver High
Others
Senior Community false
Read Less
Want to know what your home might be worth? Contact us for a FREE valuation!

Our team is ready to help you sell your home for the highest possible price ASAP
Bought with Tom Dixon • Keller Williams Realty
GET MORE INFORMATION





