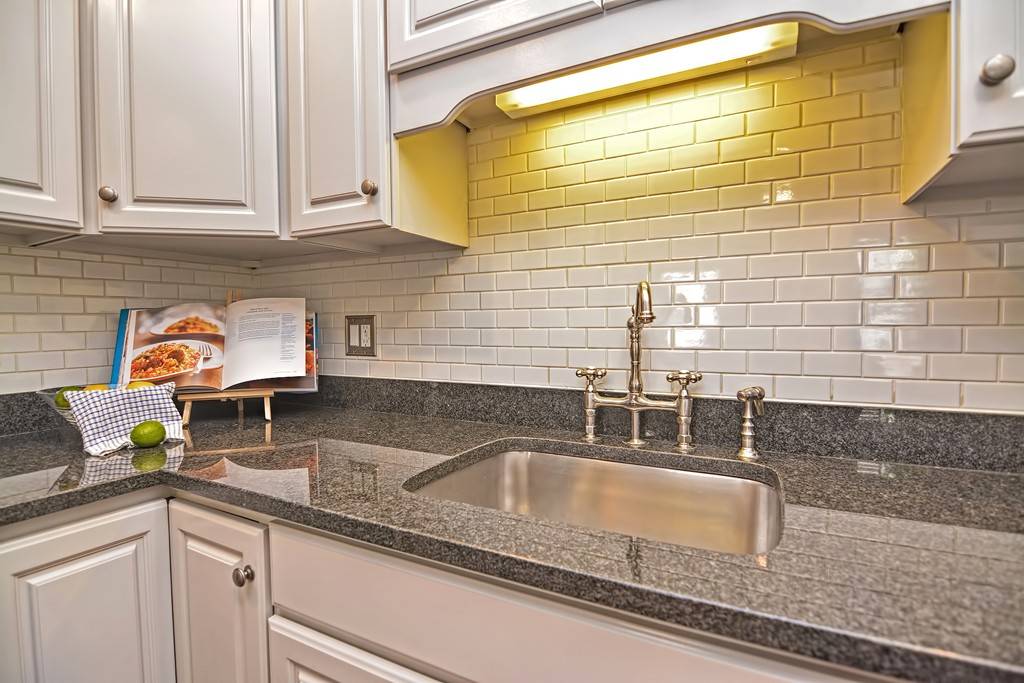$1,010,000
$959,900
5.2%For more information regarding the value of a property, please contact us for a free consultation.
39 Oak St #B Somerville, MA 02143
3 Beds
2.5 Baths
1,503 SqFt
Key Details
Sold Price $1,010,000
Property Type Condo
Sub Type Condominium
Listing Status Sold
Purchase Type For Sale
Square Footage 1,503 sqft
Price per Sqft $671
MLS Listing ID 72675744
Sold Date 08/03/20
Bedrooms 3
Full Baths 2
Half Baths 1
HOA Fees $310/mo
HOA Y/N true
Year Built 1900
Annual Tax Amount $8,404
Tax Year 2020
Property Sub-Type Condominium
Property Description
LITERALLY STEPS TO THE NEW UNION SQ GREEN LINE STOP ..impeccable LUXURY TOWNHOUSE THREE BEDROOM, TWO AND A HALF BATH...Oversized HUGE MASTER SUITE WITH GAS LOG FIREPLACE, cathedral master bath with jacuzzi and full walk in closet. OPEN FLOOR PLAN. Beautiful bay window living room. White cabinet kitchen with stainless appliances, granite counter tops and subway tile backsplash. Wide plank Cherry Hardwood Floors throughout. Three levels of living area that feels sooo much bigger than 1500 sq ft. INCLUDES 2019 WASHER/DRYER. Located away from the street, you'll love the direct access NON TANDEM PARKING in this serene peaceful setting. FULL UNFINISHED BSMNT. Just around the corner from Inman Square and the mega development slated for Union Square, Somerville's next hot destination!!! 'WALKERS PARADISE' Walk Score Rating of 93, daily errands do NOT require a car. On the Cambridge line and LESS THAN A MILE TO THE RED LINE SUBWAY. Fantastic Unit, Exceptional unit! Offers due 6/23 by 5pm
Location
State MA
County Middlesex
Zoning RES
Direction Prospect to Oak
Rooms
Primary Bedroom Level Third
Dining Room Flooring - Hardwood, Balcony / Deck, Recessed Lighting
Kitchen Flooring - Hardwood, Countertops - Stone/Granite/Solid, Open Floorplan, Recessed Lighting
Interior
Heating Forced Air, Natural Gas
Cooling Central Air
Flooring Wood, Tile
Fireplaces Number 1
Fireplaces Type Master Bedroom
Appliance Range, Dishwasher, Disposal, Microwave, Refrigerator, Washer, Dryer, Gas Water Heater, Tank Water Heaterless, Utility Connections for Gas Range, Utility Connections for Electric Dryer
Laundry Second Floor, In Unit
Exterior
Community Features Public Transportation, Shopping
Utilities Available for Gas Range, for Electric Dryer
Roof Type Shingle
Total Parking Spaces 1
Garage No
Building
Story 3
Sewer Public Sewer
Water Public
Others
Pets Allowed Yes
Read Less
Want to know what your home might be worth? Contact us for a FREE valuation!

Our team is ready to help you sell your home for the highest possible price ASAP
Bought with Lauren Holleran Team • Gibson Sotheby's International Realty
GET MORE INFORMATION





