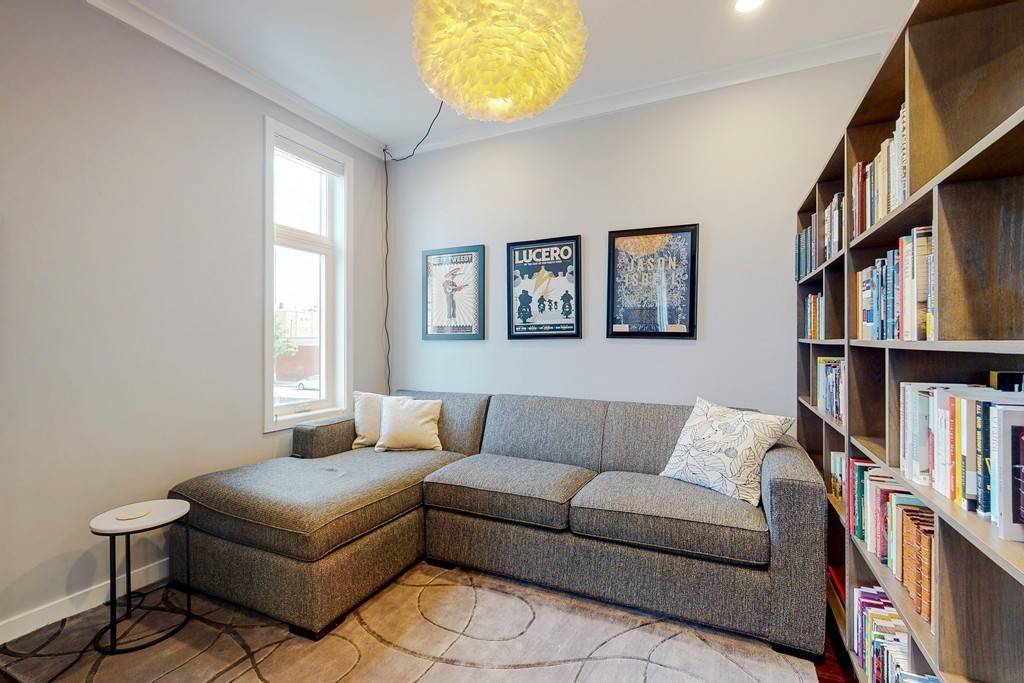$1,400,000
$1,400,000
For more information regarding the value of a property, please contact us for a free consultation.
2 Loring Street #A Somerville, MA 02143
4 Beds
2.5 Baths
2,150 SqFt
Key Details
Sold Price $1,400,000
Property Type Condo
Sub Type Condominium
Listing Status Sold
Purchase Type For Sale
Square Footage 2,150 sqft
Price per Sqft $651
MLS Listing ID 72671331
Sold Date 08/10/20
Bedrooms 4
Full Baths 2
Half Baths 1
HOA Fees $290/mo
HOA Y/N true
Year Built 2017
Annual Tax Amount $12,367
Tax Year 2020
Property Sub-Type Condominium
Property Description
Expect to be captivated by the abundant features of this quality townhome, beginning with the sheer expanse of the open floor plan. The efficient kitchen has unusually lovely counters, waterfall and backsplash; a gas cooktop with vented hood; SS appliances; and tray ceiling. Tiled chimney wall with Zen gas fireplace is the centerpiece of the living room, a room so generously sized that there is extra space for a cozy area to watch TV or read, plus an area for a 1st-floor office. Tall windows provide natural light with private views; a discreetly placed half bath and deck off the living room complete the 1st floor. The mr suite impresses with its spacious and beautiful bathroom, walk-in closet and deck; 2 additional bedrooms, a full bath and laundry room finish the 2d floor. The 4th bedroom/flex room on the 3d floor is really a bonus room, with 2 large closets and access to the private roof deck for fab views of Boston and a ringside seat for fireworks. AC; 2 parking; amenities; T soon.
Location
State MA
County Middlesex
Zoning Res
Direction Townhouse is on Loring St, a side street. Complex is at the corner of Loring and Somerville Ave.
Rooms
Primary Bedroom Level Second
Dining Room Flooring - Hardwood, Cable Hookup, High Speed Internet Hookup, Open Floorplan, Recessed Lighting
Kitchen Flooring - Hardwood, Countertops - Stone/Granite/Solid, High Speed Internet Hookup, Open Floorplan, Recessed Lighting, Pot Filler Faucet, Gas Stove, Peninsula
Interior
Interior Features Central Vacuum, Internet Available - Broadband
Heating Natural Gas, Individual, Unit Control, Hydro Air
Cooling Central Air, Individual, Unit Control
Flooring Hardwood
Fireplaces Number 1
Fireplaces Type Living Room
Appliance Oven, Dishwasher, Disposal, Microwave, Countertop Range, Refrigerator, Washer, Dryer, Range Hood, Tank Water Heaterless, Utility Connections for Gas Range, Utility Connections for Gas Oven, Utility Connections for Electric Oven
Laundry Electric Dryer Hookup, Recessed Lighting, Walk-in Storage, Washer Hookup, Second Floor, In Unit
Exterior
Exterior Feature Decorative Lighting, Rain Gutters, Professional Landscaping, Sprinkler System
Fence Security, Fenced
Community Features Public Transportation, Shopping, Park, Medical Facility, Highway Access, House of Worship, Private School, Public School, T-Station, University, Other
Utilities Available for Gas Range, for Gas Oven, for Electric Oven
View Y/N Yes
View City
Roof Type Rubber
Total Parking Spaces 2
Garage No
Building
Story 3
Sewer Public Sewer
Water Public
Others
Pets Allowed Yes
Senior Community false
Read Less
Want to know what your home might be worth? Contact us for a FREE valuation!

Our team is ready to help you sell your home for the highest possible price ASAP
Bought with Mark Ohanian • Compass
GET MORE INFORMATION





