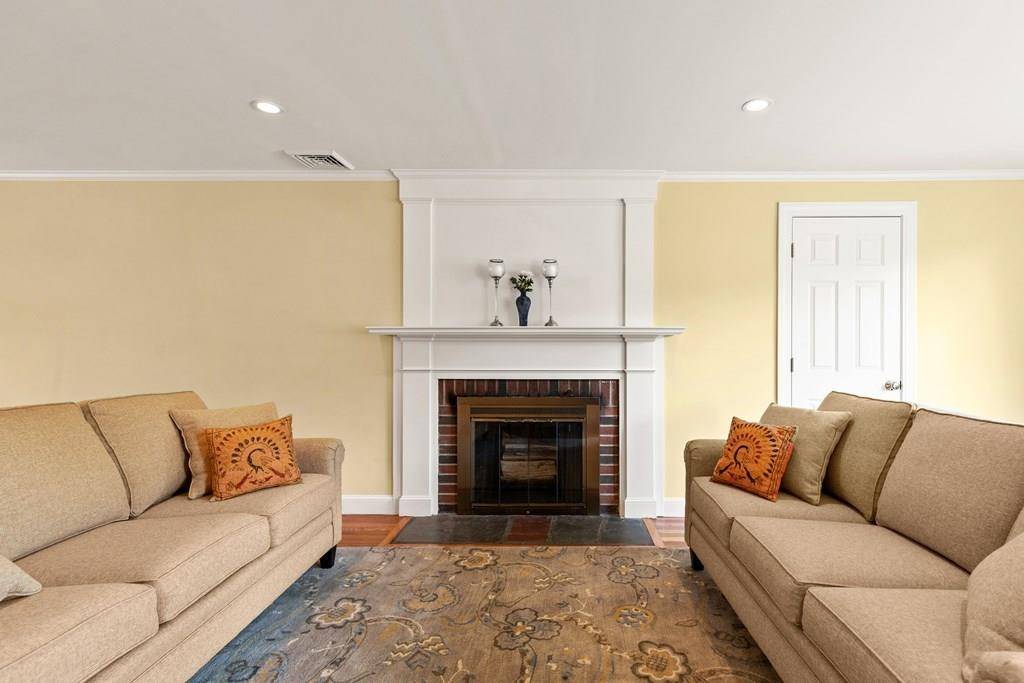$755,000
$700,000
7.9%For more information regarding the value of a property, please contact us for a free consultation.
108 Edgewood Rd Westwood, MA 02090
3 Beds
1.5 Baths
1,650 SqFt
Key Details
Sold Price $755,000
Property Type Single Family Home
Sub Type Single Family Residence
Listing Status Sold
Purchase Type For Sale
Square Footage 1,650 sqft
Price per Sqft $457
Subdivision The Loop
MLS Listing ID 72721342
Sold Date 11/25/20
Style Ranch
Bedrooms 3
Full Baths 1
Half Baths 1
Year Built 1952
Annual Tax Amount $8,269
Tax Year 2020
Lot Size 0.290 Acres
Acres 0.29
Property Sub-Type Single Family Residence
Property Description
WELCOME HOME!! This 3 bedroom 1.5 bath OVERSIZED ranch boasts wonderful living spaces for all to enjoy... YOU MUST SEE this WARM & INVITING family home in the highly desirable Edgewood neighborhood! You're welcomed by an OPEN FLOOR PLAN w/many significant updates including: FURNACE, HOT WATER TANK, KITCHEN, BATHROOMS, FAMILY ROOM ADDITION, ELECTRICAL to name a few! This BRIGHT & CHEERY home features GLEAMING HARDWOOD throughout, OPEN & SUN-DRENCHED kitchen w/GRANITE counters, island, UPGRADED cabinetry, SS appliances leading to a MAGNIFICENT CATHEDRAL oversized family room w/slider to NEW DECK overlooking PVT backyard & OPEN dining room & FIREPLACED living room w/picture windows making this home PERFECT for entertaining! SPACIOUS & GRACIOUS bedrooms w/SPARKLING hardwoods & 1.5 NEWLY REMODELED baths & study/home office complete the 1st floor. Close to all, including: shopping, restaurants, center of town & AMAZING WESTWOOD SCHOOLS! JUST MOVE RIGHT IN...THIS IS THE ONE!!!
Location
State MA
County Norfolk
Zoning RES
Direction HIGH ST (RT 109) TO POND PLAIN RD TO EDGEWOOD RD
Rooms
Family Room Cathedral Ceiling(s), Ceiling Fan(s), Flooring - Hardwood, Deck - Exterior, Exterior Access, Slider
Basement Full, Sump Pump, Unfinished
Primary Bedroom Level First
Dining Room Flooring - Hardwood, Window(s) - Picture, Open Floorplan, Crown Molding
Kitchen Closet/Cabinets - Custom Built, Flooring - Hardwood, Window(s) - Picture, Dining Area, Countertops - Stone/Granite/Solid, Kitchen Island, Recessed Lighting, Stainless Steel Appliances, Crown Molding
Interior
Interior Features Study
Heating Baseboard, Natural Gas
Cooling Central Air
Flooring Tile, Hardwood, Flooring - Wall to Wall Carpet
Fireplaces Number 1
Fireplaces Type Living Room
Appliance Range, Dishwasher, Disposal, Microwave, Refrigerator, Washer, Dryer, Wine Refrigerator, Gas Water Heater
Exterior
Exterior Feature Sprinkler System
Garage Spaces 1.0
Community Features Public Transportation, Shopping, Park, Conservation Area, Highway Access, House of Worship, Public School
Roof Type Shingle
Total Parking Spaces 3
Garage Yes
Building
Lot Description Level
Foundation Concrete Perimeter
Sewer Public Sewer
Water Public
Architectural Style Ranch
Schools
Elementary Schools Sheehan
Middle Schools Thurston
High Schools Westwood
Read Less
Want to know what your home might be worth? Contact us for a FREE valuation!

Our team is ready to help you sell your home for the highest possible price ASAP
Bought with Elias Papadopoulos • RE/MAX Unlimited
GET MORE INFORMATION





