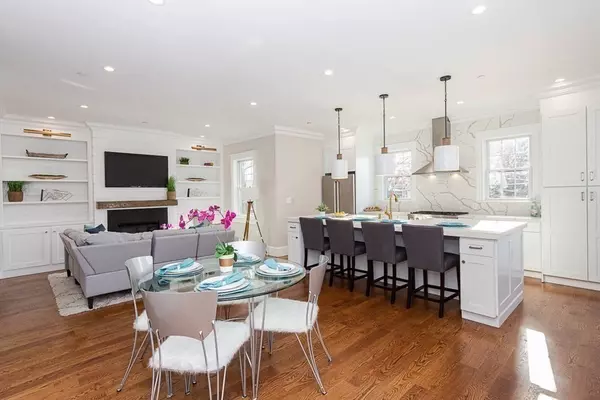$764,000
$769,000
0.7%For more information regarding the value of a property, please contact us for a free consultation.
144 Highland Ave #TH2 Somerville, MA 02143
2 Beds
1.5 Baths
1,300 SqFt
Key Details
Sold Price $764,000
Property Type Condo
Sub Type Condominium
Listing Status Sold
Purchase Type For Sale
Square Footage 1,300 sqft
Price per Sqft $587
MLS Listing ID 72765700
Sold Date 02/19/21
Bedrooms 2
Full Baths 1
Half Baths 1
HOA Fees $180/mo
HOA Y/N true
Year Built 2020
Annual Tax Amount $2,359
Tax Year 2020
Property Sub-Type Condominium
Property Description
Enormous 2 bedroom plus office 1.5 bathroom Lux New Construction with deeded parking and private yard! Exquisite exterior detail & stunning interior finishes: shiplap feature wall, soaring ceilings, crown molding, & beautiful built ins. Another flawless Design from somerville Architect Peter Quinn: The enormous open concept kitchen/ living/ dining area is amazing for entertaining, & offers multiple living areas allowing for flexible layout. Enjoy a good read around your gas fireplace w/ custom ornamental detail! The stunning chef's kitchen features shaker white custom cabinetry, Bertazzoni Stainless steel appliances & ss hood, dazzling calacatta quartz counters, & 9 ft Island with breakfast bar. Step outside and enjoy your own Outdoor oasis: Rare private exclusive yard area! Historic charm meets urban convenience in this beautiful Spring hill location steps to Union Sq, cafes, shops, restaurants, Porter, inman, harvard! Features: Central air, navien, hibersense, laundry
Location
State MA
County Middlesex
Zoning UR
Direction Highland ave
Interior
Heating Central
Cooling Central Air
Flooring Wood
Fireplaces Number 1
Appliance Range, Dishwasher, Disposal, Microwave, Freezer, Washer, Dryer, Utility Connections for Gas Range, Utility Connections for Gas Oven
Laundry In Unit
Exterior
Exterior Feature Professional Landscaping
Fence Fenced
Utilities Available for Gas Range, for Gas Oven
Total Parking Spaces 1
Garage No
Building
Story 2
Sewer Public Sewer
Water Public
Others
Pets Allowed Yes
Read Less
Want to know what your home might be worth? Contact us for a FREE valuation!

Our team is ready to help you sell your home for the highest possible price ASAP
Bought with Gregory McCarthy • Riverfront REALTORS®
GET MORE INFORMATION





