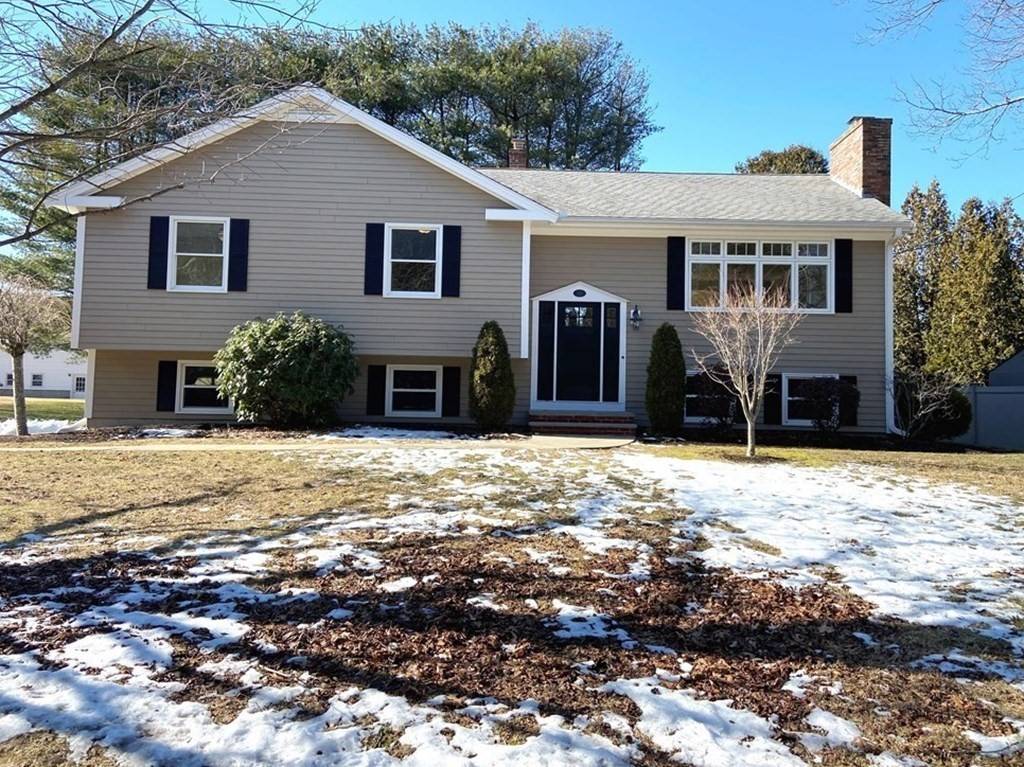$585,000
$579,000
1.0%For more information regarding the value of a property, please contact us for a free consultation.
25 Strathmore Road Dartmouth, MA 02747
3 Beds
2.5 Baths
2,360 SqFt
Key Details
Sold Price $585,000
Property Type Single Family Home
Sub Type Single Family Residence
Listing Status Sold
Purchase Type For Sale
Square Footage 2,360 sqft
Price per Sqft $247
MLS Listing ID 72783469
Sold Date 03/30/21
Style Raised Ranch
Bedrooms 3
Full Baths 2
Half Baths 1
HOA Y/N false
Year Built 1979
Annual Tax Amount $3,863
Tax Year 2020
Lot Size 10,890 Sqft
Acres 0.25
Property Sub-Type Single Family Residence
Property Description
This Executive Split Level is sure to please with all it has to offer. This open floor plan features a 16X14 Four Season Room with slider to a 35X14 two tiered deck for all your entertainment desires. The Living Room is highlighted by its fireplace with many windows giving the home a nice light, bright and cheery atmosphere. The bedrooms are all of good size with the master suite and its walk in closet a definite plus. Gleaming hardwoods highlight the main level with fresh carpeting in all the bedrooms for added comfort. The lower level has a 21X14 Family Room with an additional 14X10 Home Office/Additional Bedroom, as well as a Half Bath/Laundry Room. This home is set nicely in a well established neighborhood of like homes on a quiet dead end street.
Location
State MA
County Bristol
Zoning SRA
Direction Tucker Road to West Hawthorn to Strathmore Road
Rooms
Basement Full, Finished, Walk-Out Access
Primary Bedroom Level First
Dining Room Flooring - Hardwood
Interior
Interior Features Home Office, Bonus Room, Central Vacuum
Heating Forced Air, Baseboard, Natural Gas
Cooling Central Air
Flooring Wood, Carpet, Laminate
Fireplaces Number 1
Fireplaces Type Living Room
Appliance Range, Dishwasher, Trash Compactor, Microwave, Refrigerator, Washer, Dryer, Gas Water Heater, Utility Connections for Electric Range, Utility Connections for Electric Oven, Utility Connections for Gas Dryer
Laundry Washer Hookup
Exterior
Exterior Feature Rain Gutters, Storage, Professional Landscaping
Garage Spaces 2.0
Community Features Shopping, Walk/Jog Trails, Golf, Conservation Area, Highway Access, House of Worship, Private School, Public School, University
Utilities Available for Electric Range, for Electric Oven, for Gas Dryer, Washer Hookup
Waterfront Description Beach Front, Harbor, Ocean, Beach Ownership(Public)
Roof Type Shingle
Total Parking Spaces 8
Garage Yes
Building
Lot Description Wooded, Gentle Sloping
Foundation Concrete Perimeter
Sewer Public Sewer
Water Public
Architectural Style Raised Ranch
Others
Acceptable Financing Contract
Listing Terms Contract
Read Less
Want to know what your home might be worth? Contact us for a FREE valuation!

Our team is ready to help you sell your home for the highest possible price ASAP
Bought with Anne Arsenault • Conway - Mattapoisett
GET MORE INFORMATION





