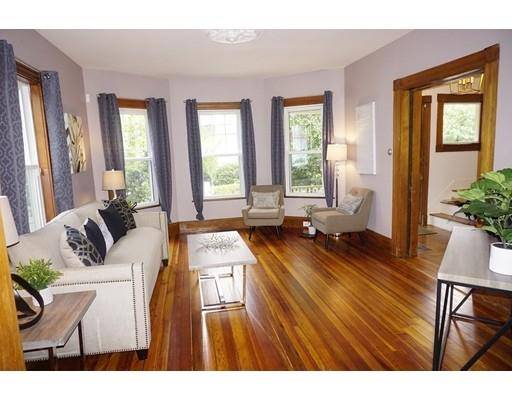$1,175,000
$1,195,000
1.7%For more information regarding the value of a property, please contact us for a free consultation.
5 Bigelow St Somerville, MA 02143
5 Beds
2 Baths
2,149 SqFt
Key Details
Sold Price $1,175,000
Property Type Single Family Home
Sub Type Single Family Residence
Listing Status Sold
Purchase Type For Sale
Square Footage 2,149 sqft
Price per Sqft $546
MLS Listing ID 72563477
Sold Date 12/18/19
Style Victorian
Bedrooms 5
Full Baths 2
HOA Y/N false
Year Built 1900
Annual Tax Amount $6,492
Tax Year 2019
Lot Size 1,742 Sqft
Acres 0.04
Property Sub-Type Single Family Residence
Property Description
Walkers paradise in this Victorian marked with Olde world charm and modern amenities on historic Prospect Hill where the first flag was raised, The walk score of 93 is just a small advantage. High ceilings, natural woodwork, wood floors, medallions and period detail along with almost new appliances, newer heating, hot water and owned solar panels, insulation, pipe replacement etc all add to the peace of mind. Spacious rooms most with dual exposure are so inviting. Great layout to expand your party out to the porch or patio. All the bedrooms are spacious! Unfinished basement offers great ceiling height .Don't miss this rare opportunity to own in one of Somerville's most desirable neighborhoods. Just a 15 minute walk to Sullivan SQ and soon to the GREEN Line in Union Sq. Easy access to major highways or bike to work! Don't miss this rare opportunity to own a single family in this coveted neighborhood close to Boston and Cambridge.
Location
State MA
County Middlesex
Area Prospect Hill
Zoning RA
Direction Between Boston and Monroe
Rooms
Basement Full, Bulkhead
Primary Bedroom Level Second
Interior
Interior Features Mud Room
Heating Forced Air, Natural Gas
Cooling None
Flooring Wood
Appliance Gas Water Heater
Exterior
Fence Fenced/Enclosed
Community Features Public Transportation, Shopping, Park, Highway Access, T-Station
View Y/N Yes
View Scenic View(s)
Garage No
Building
Foundation Stone
Sewer Public Sewer
Water Public
Architectural Style Victorian
Others
Senior Community false
Read Less
Want to know what your home might be worth? Contact us for a FREE valuation!

Our team is ready to help you sell your home for the highest possible price ASAP
Bought with O'Connor & Highland • Keller Williams Realty Boston-Metro | Back Bay
GET MORE INFORMATION





