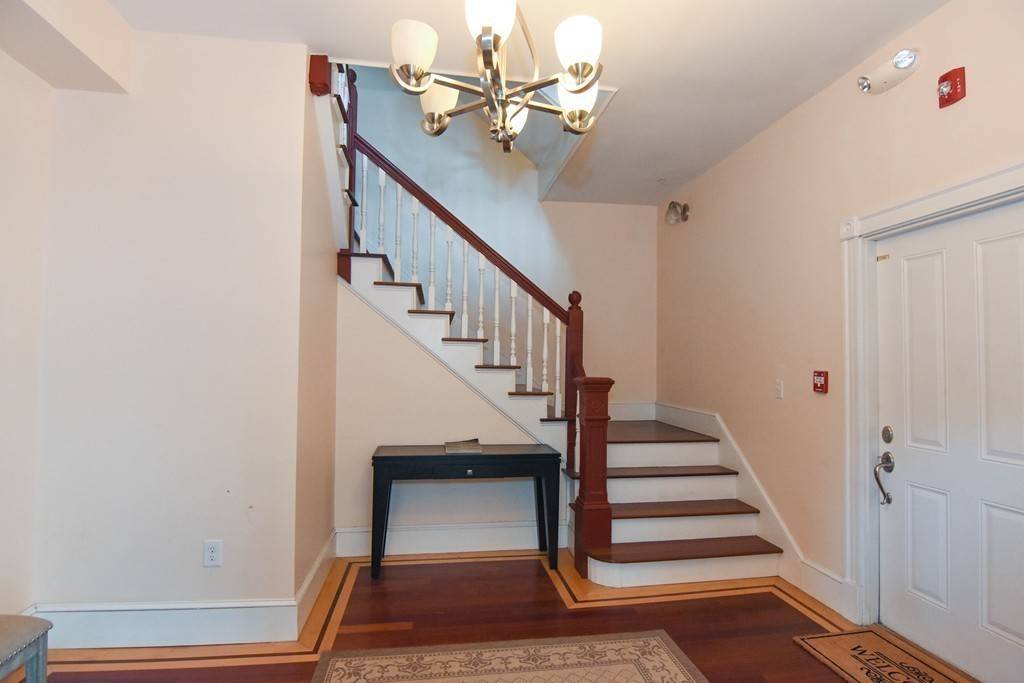$785,000
$799,000
1.8%For more information regarding the value of a property, please contact us for a free consultation.
6 Highland Avenue #3 Somerville, MA 02143
3 Beds
2.5 Baths
1,630 SqFt
Key Details
Sold Price $785,000
Property Type Condo
Sub Type Condominium
Listing Status Sold
Purchase Type For Sale
Square Footage 1,630 sqft
Price per Sqft $481
MLS Listing ID 72562528
Sold Date 12/12/19
Style Other (See Remarks)
Bedrooms 3
Full Baths 2
Half Baths 1
HOA Fees $275
HOA Y/N true
Year Built 1900
Annual Tax Amount $6,961
Tax Year 2019
Property Sub-Type Condominium
Property Description
Price Improvement! Come make this penthouse condo your new home! With maple cabinets, granite countertops and stainless steel appliances, what more could you ask for? How about a master bedroom with en-suite bath and skylight, or a second floor bedroom with spacious double closets, or perhaps, a massive bedroom with sitting area and a newly renovated balcony with panoramic views from Encore to the Pru! As if this isn't enough, the open concept 30' living / dining area flows seamlessly into the wood beamed turret with windows that capture all the beauty of Boston. Located in the heart of Prospect Hill, this stunning victorian offers access to some of the city's best dining and shopping by car or bus, right out your doorstep. Minutes from Davis Sq and Union Sq and the proposed Gilman Square Green Line Station, as well as quick access to McGrath highway and 93, make this the perfect location to enjoy all neighboring amenities. Welcome Home. http://6highlandu3.site/
Location
State MA
County Middlesex
Zoning BB
Direction Highland Ave. at Hamlet St.
Rooms
Primary Bedroom Level Third
Interior
Heating Forced Air, Natural Gas
Cooling Central Air
Flooring Hardwood
Appliance Range, Dishwasher, Disposal, Microwave, Refrigerator, Washer, Dryer, Tank Water Heaterless, Utility Connections for Gas Range, Utility Connections for Gas Oven, Utility Connections for Gas Dryer
Laundry Third Floor, In Unit, Washer Hookup
Exterior
Exterior Feature Balcony
Garage Spaces 1.0
Community Features Public Transportation, Shopping, Park, Bike Path, Highway Access, Public School, University, Other
Utilities Available for Gas Range, for Gas Oven, for Gas Dryer, Washer Hookup
View Y/N Yes
View City
Roof Type Shingle
Garage Yes
Building
Story 2
Sewer Public Sewer
Water Public
Architectural Style Other (See Remarks)
Read Less
Want to know what your home might be worth? Contact us for a FREE valuation!

Our team is ready to help you sell your home for the highest possible price ASAP
Bought with Fayth Cregg • Leading Edge Real Estate
GET MORE INFORMATION





